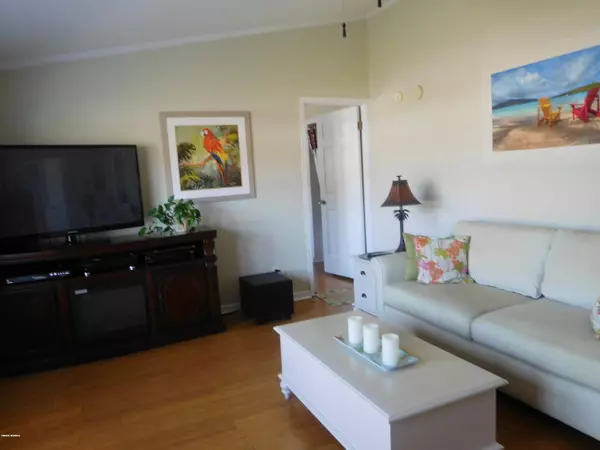$151,900
$151,900
For more information regarding the value of a property, please contact us for a free consultation.
3 Beds
2 Baths
1,421 SqFt
SOLD DATE : 05/08/2020
Key Details
Sold Price $151,900
Property Type Manufactured Home
Sub Type Manufactured Home
Listing Status Sold
Purchase Type For Sale
Square Footage 1,421 sqft
Price per Sqft $106
Subdivision Sago Bay
MLS Listing ID 100208089
Sold Date 05/08/20
Style Wood Frame
Bedrooms 3
Full Baths 2
HOA Y/N No
Originating Board North Carolina Regional MLS
Year Built 1993
Lot Size 0.340 Acres
Acres 0.34
Lot Dimensions 104x146x104x144
Property Description
Awesome 3 Bedroom 2 Bath Manufactured Home with Screen Porch, Deck, & Above Ground Pool-Permanent Foundation-So much to offer here- You could us the Leonard Workshop as a Garage for a Small Vehicle-Plus One other Shed or storage-New Luxury Vinyl Plank in Kitchen & Laundry Room-New Back Splash-New Counters-New Stove/Hood-Washer & Dryer Stay Washer is New- Bamboo Flooring in Rest of Home except Tile in Baths-New Heat Pump 15 Seer in 2017-Metal Roofing-Master Bath has Double Sink, Garden Tub, and Separate Shower -New Well & Pump in March 2017
Location
State NC
County New Hanover
Community Sago Bay
Zoning R15
Direction College Road south to Carolina Beach Rd toward Carolina Beach- Sago Bay is on the right past the McDonalds
Location Details Mainland
Rooms
Other Rooms Storage, Workshop
Basement Crawl Space, None
Primary Bedroom Level Primary Living Area
Interior
Interior Features Master Downstairs, Ceiling Fan(s), Pantry, Skylights, Walk-in Shower, Walk-In Closet(s)
Heating Electric, Heat Pump
Cooling Central Air
Flooring LVT/LVP, Bamboo, Tile
Fireplaces Type None
Fireplace No
Window Features Blinds
Appliance Washer, Vent Hood, Stove/Oven - Electric, Refrigerator, Dryer, Dishwasher
Laundry Hookup - Dryer, Washer Hookup, Inside
Exterior
Exterior Feature None
Garage Lighted, Off Street, On Site, Paved
Pool Above Ground
Waterfront No
Roof Type Metal
Porch Covered, Deck, Patio, Porch, Screened
Parking Type Lighted, Off Street, On Site, Paved
Building
Story 1
Entry Level One
Foundation Permanent
Sewer Septic On Site
Water Well
Structure Type None
New Construction No
Others
Tax ID R08205-004-001-000
Acceptable Financing Conventional, FHA
Listing Terms Conventional, FHA
Special Listing Condition None
Read Less Info
Want to know what your home might be worth? Contact us for a FREE valuation!

Our team is ready to help you sell your home for the highest possible price ASAP








