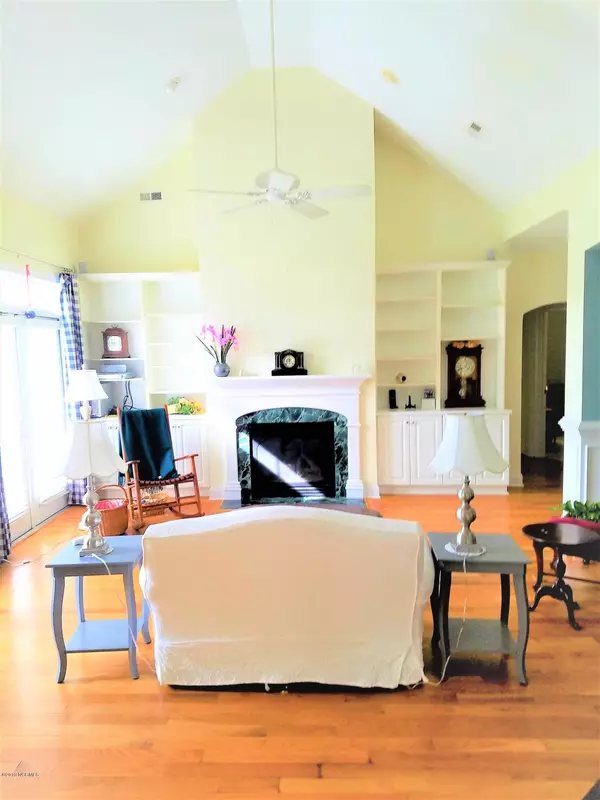$335,000
$349,500
4.1%For more information regarding the value of a property, please contact us for a free consultation.
4 Beds
4 Baths
2,204 SqFt
SOLD DATE : 03/04/2020
Key Details
Sold Price $335,000
Property Type Single Family Home
Sub Type Single Family Residence
Listing Status Sold
Purchase Type For Sale
Square Footage 2,204 sqft
Price per Sqft $151
Subdivision Winding River Plantation
MLS Listing ID 100157089
Sold Date 03/04/20
Style Wood Frame
Bedrooms 4
Full Baths 2
Half Baths 2
HOA Fees $1,292
HOA Y/N Yes
Originating Board North Carolina Regional MLS
Year Built 2005
Annual Tax Amount $1,798
Lot Size 0.377 Acres
Acres 0.38
Lot Dimensions 165 x 94 x19 x 110 x 32 x 80
Property Description
Beautiful custom built Cape Cod style home in desireable Winding River Plantation. This home features 2204 sqft with 3 Bedrooms, 2 full baths, and 2 half baths. FROG can be used as a bedroom and has a half bath and storage space with separate new hvac unit. Trey ceilings and crown molding don this southern style home with hardwoods, tile and carpet. Newly encapsulated crawlspace with dehumidifier and roof and exterior painting completed within the last 2 years. New tankless water heater that saves a bundle on utilities. Seller willing to make concessions for interior paint and flooring allowances. Home has been prepared for quick move/closing. The large deck and screened porch make this an outdoor jewel. Motivated!
Location
State NC
County Brunswick
Community Winding River Plantation
Zoning R75
Direction From Hwy 17, travel 211 toward Southport. At the intersection of Virginia Williamson school, turn right into Winding River Plantation to Riverwood Dr. Turn right
Location Details Mainland
Rooms
Basement Crawl Space, None
Primary Bedroom Level Primary Living Area
Interior
Interior Features Foyer, Whirlpool, Master Downstairs, 9Ft+ Ceilings, Tray Ceiling(s), Vaulted Ceiling(s), Ceiling Fan(s), Pantry, Walk-in Shower, Eat-in Kitchen, Walk-In Closet(s)
Heating Electric, Heat Pump
Cooling Central Air
Flooring Carpet, Tile, Wood
Fireplaces Type Gas Log
Fireplace Yes
Window Features Blinds
Appliance Washer, Stove/Oven - Electric, Refrigerator, Microwave - Built-In, Humidifier/Dehumidifier, Dryer, Disposal, Dishwasher
Laundry Inside
Exterior
Exterior Feature Irrigation System, Gas Grill
Garage Paved
Garage Spaces 2.0
Pool None
Waterfront No
Waterfront Description None
Roof Type Architectural Shingle
Accessibility Accessible Doors, Accessible Full Bath
Porch Covered, Deck, Porch, Screened
Parking Type Paved
Building
Lot Description Corner Lot
Story 2
Entry Level One and One Half
Foundation Brick/Mortar
Sewer Municipal Sewer
Water Municipal Water
Structure Type Irrigation System,Gas Grill
New Construction No
Others
Tax ID 185oa031
Acceptable Financing Cash, Conventional, FHA, USDA Loan, VA Loan
Listing Terms Cash, Conventional, FHA, USDA Loan, VA Loan
Special Listing Condition None
Read Less Info
Want to know what your home might be worth? Contact us for a FREE valuation!

Our team is ready to help you sell your home for the highest possible price ASAP








