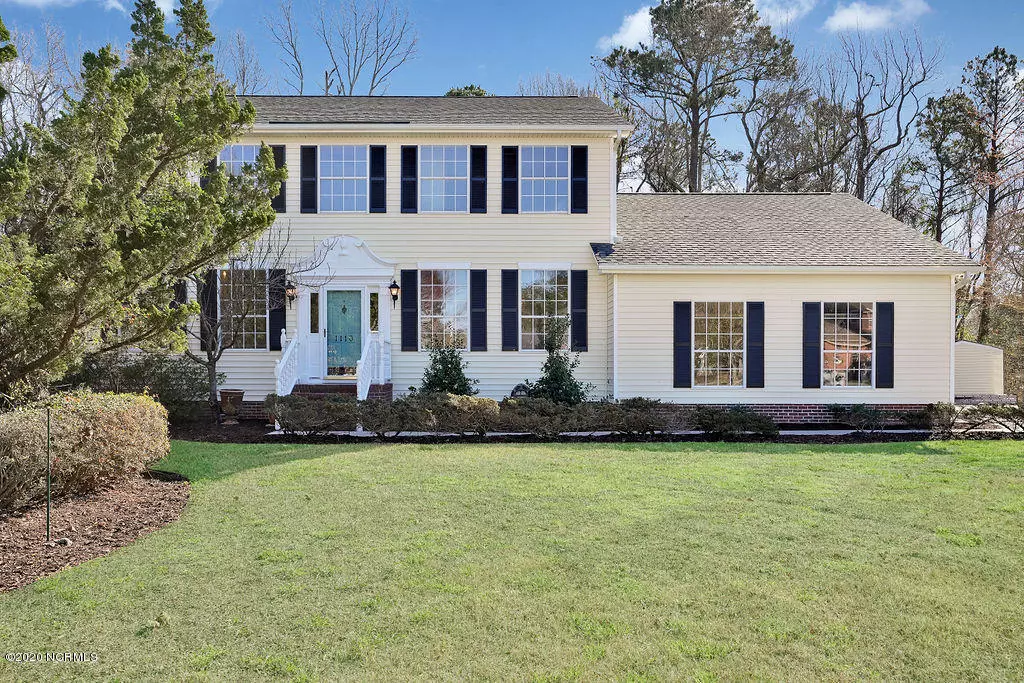$360,000
$375,000
4.0%For more information regarding the value of a property, please contact us for a free consultation.
4 Beds
3 Baths
2,688 SqFt
SOLD DATE : 04/30/2020
Key Details
Sold Price $360,000
Property Type Single Family Home
Sub Type Single Family Residence
Listing Status Sold
Purchase Type For Sale
Square Footage 2,688 sqft
Price per Sqft $133
Subdivision Brittany Woods
MLS Listing ID 100204055
Sold Date 04/30/20
Style Wood Frame
Bedrooms 4
Full Baths 3
HOA Y/N No
Originating Board North Carolina Regional MLS
Year Built 1995
Annual Tax Amount $1,538
Lot Size 0.410 Acres
Acres 0.41
Lot Dimensions 60x159x180x177
Property Description
Home with a warm heart! Low maintenance 4 bedroom home with a bonus room (5th bedroom) located on a quiet cul de sac in the centrally located Brittany Woods neighborhood. The newly updated home boasts new flooring, fresh paint, new roof, new fixtures and so much more! The downstairs features a large office and formal dining room. The open living area with gas fireplace is ideal for entertaining. The large eat in kitchen comes equipped with an island, granite counters, custom back splash, loads of cabinet space, pantry and stainless steel appliances. Over sized laundry room with additional bathroom on the first floor. Master suite includes volume ceilings, dual vanities, tile shower and walk in closet. Three additional bedrooms are located on the second floor as well. The large bonus room is great for a kids playroom, additional bedroom or hobby and craft room. The two car side entry garage provides ample storage space. The large yard and back deck are perfect for family gatherings or outdoor entertaining. Easy access to I 40 and close proximity to local beaches, shopping and schools. Call today for a personal room by room showing
Location
State NC
County New Hanover
Community Brittany Woods
Zoning R-15
Direction north on college, right on Gordon, left on Harris, right on Sheffield to the cul de sac
Location Details Mainland
Rooms
Basement Crawl Space
Primary Bedroom Level Non Primary Living Area
Interior
Interior Features Vaulted Ceiling(s), Ceiling Fan(s), Pantry, Eat-in Kitchen, Walk-In Closet(s)
Heating Forced Air, Heat Pump
Cooling Central Air
Flooring LVT/LVP, Carpet
Appliance Stove/Oven - Electric, Refrigerator, Microwave - Built-In, Dishwasher, Cooktop - Electric
Laundry Hookup - Dryer, Washer Hookup, Inside
Exterior
Exterior Feature None
Garage Paved
Garage Spaces 2.0
Pool Above Ground
Waterfront No
Roof Type Architectural Shingle
Porch Deck, Porch
Parking Type Paved
Building
Lot Description Cul-de-Sac Lot
Story 2
Entry Level Two
Sewer Municipal Sewer
Water Municipal Water
Structure Type None
New Construction No
Others
Tax ID R03511-005-027-000
Acceptable Financing Cash, Conventional, FHA, USDA Loan, VA Loan
Listing Terms Cash, Conventional, FHA, USDA Loan, VA Loan
Special Listing Condition None
Read Less Info
Want to know what your home might be worth? Contact us for a FREE valuation!

Our team is ready to help you sell your home for the highest possible price ASAP








