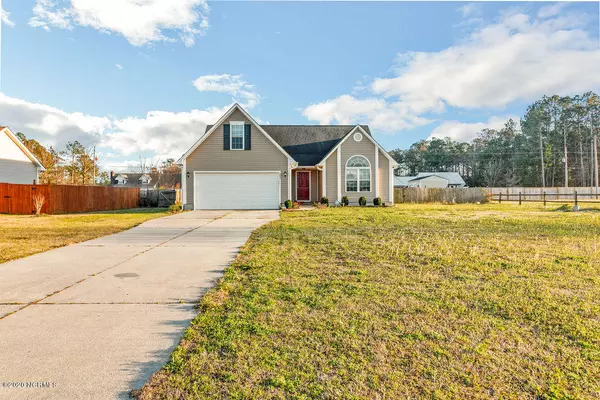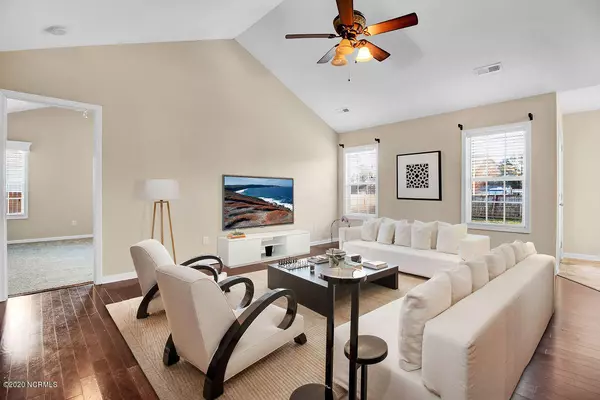$161,500
$168,000
3.9%For more information regarding the value of a property, please contact us for a free consultation.
3 Beds
2 Baths
1,279 SqFt
SOLD DATE : 08/07/2020
Key Details
Sold Price $161,500
Property Type Single Family Home
Sub Type Single Family Residence
Listing Status Sold
Purchase Type For Sale
Square Footage 1,279 sqft
Price per Sqft $126
Subdivision Cherry Grove
MLS Listing ID 100201634
Sold Date 08/07/20
Style Wood Frame
Bedrooms 3
Full Baths 2
HOA Fees $240
HOA Y/N Yes
Originating Board North Carolina Regional MLS
Year Built 2010
Lot Size 0.440 Acres
Acres 0.44
Lot Dimensions 19166
Property Description
This adorable 3 bed/2 bath home is settled on over an acre of land in Richlands. As you enter the living room, you will notice the vaulted ceilings and gleaming cherry colored floors. There's lots of natural light from windows at the back of the home and the kitchen pass through window. As you move into the kitchen you will find tile floors, a tile backsplash, porcelain sink and French door to access the backyard for outdoor grilling! The master bedroom has a walk-in closet and the master bath is complete with dual sinks. Two more bedrooms share a full bathroom at the other end of the home to round out the lower level living space. Upstairs you will find a roomy bonus room that will be the perfect office, playroom or guest space. Outside you will find a spacious patio that is ideal for barbecues or just relaxing at the end of the day. The fenced back yard allows children and pets to run and play safely. Plus with a two car garage AND shed, you'll have all the storage space you could need in this home. Call us today to schedule an appointment to see this house!
Location
State NC
County Onslow
Community Cherry Grove
Zoning Residential
Direction Take Hwy 258 to Hwy. 111, turn left onto Five Mile Road, turn right onto Cherry Grove Dr., turn right onto Cherry Blossom
Location Details Mainland
Rooms
Primary Bedroom Level Primary Living Area
Interior
Interior Features Vaulted Ceiling(s), Ceiling Fan(s), Pantry, Eat-in Kitchen, Walk-In Closet(s)
Heating Heat Pump
Cooling Central Air
Fireplaces Type None
Fireplace No
Window Features Blinds
Exterior
Exterior Feature None
Garage On Site, Paved
Garage Spaces 2.0
Waterfront No
Roof Type Shingle
Porch Patio, Porch
Parking Type On Site, Paved
Building
Story 1
Entry Level One and One Half
Foundation Slab
Sewer Septic On Site
Water Municipal Water
Structure Type None
New Construction No
Others
Tax ID 24b-2
Acceptable Financing Cash, Conventional, FHA, VA Loan
Listing Terms Cash, Conventional, FHA, VA Loan
Special Listing Condition None
Read Less Info
Want to know what your home might be worth? Contact us for a FREE valuation!

Our team is ready to help you sell your home for the highest possible price ASAP








