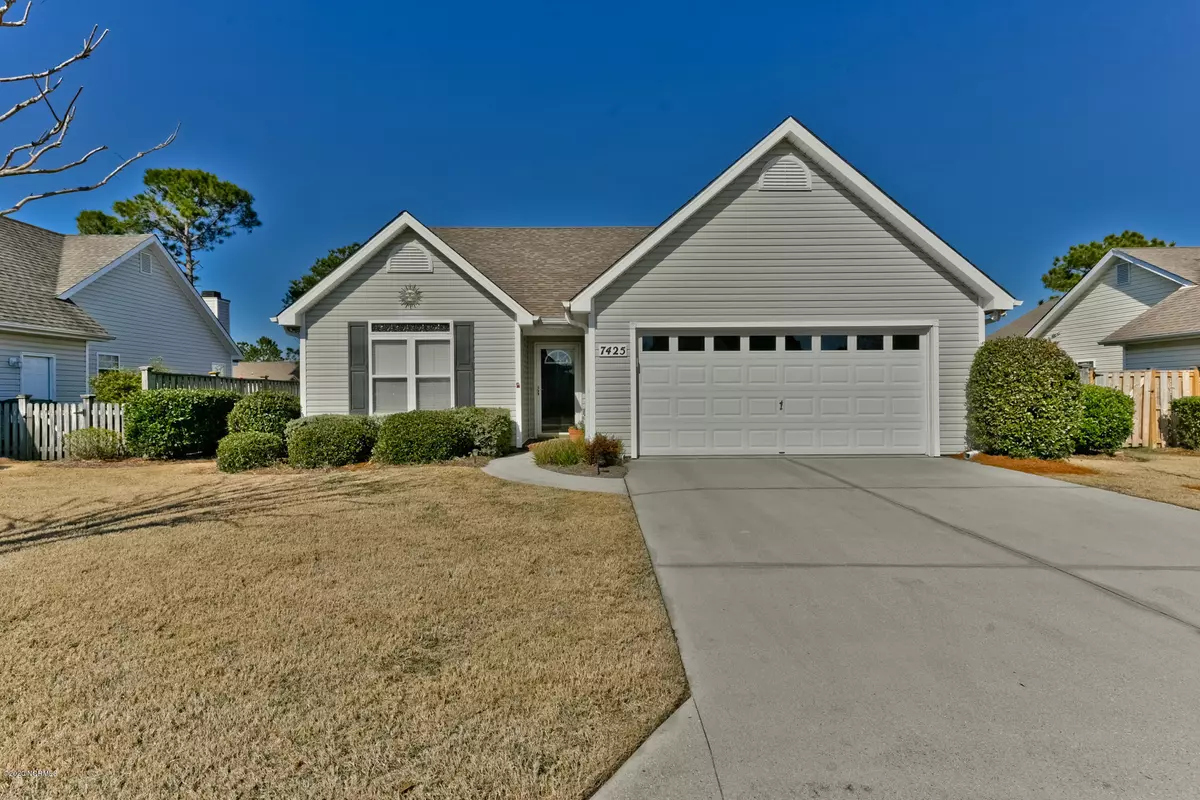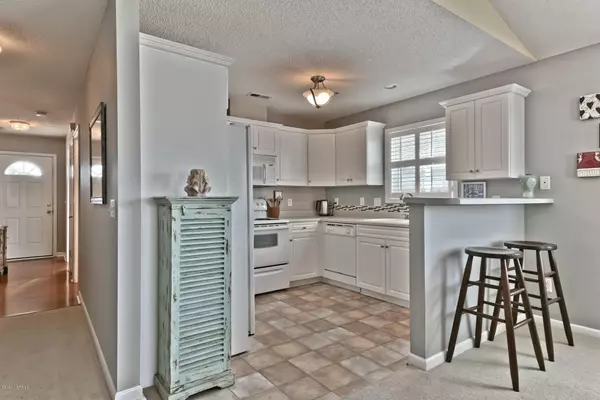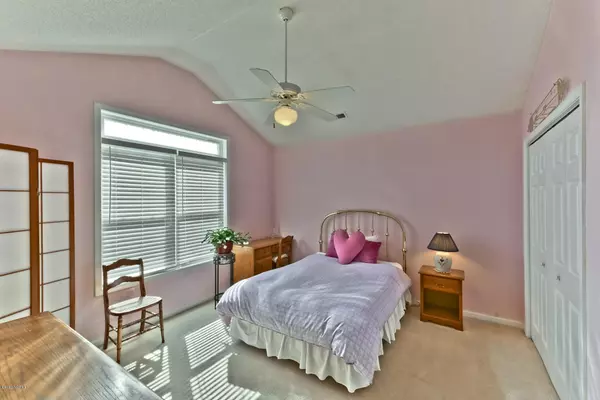$222,000
$215,000
3.3%For more information regarding the value of a property, please contact us for a free consultation.
3 Beds
2 Baths
2,860 SqFt
SOLD DATE : 07/24/2020
Key Details
Sold Price $222,000
Property Type Single Family Home
Sub Type Single Family Residence
Listing Status Sold
Purchase Type For Sale
Square Footage 2,860 sqft
Price per Sqft $77
Subdivision Chesney Place
MLS Listing ID 100207171
Sold Date 07/24/20
Style Wood Frame
Bedrooms 3
Full Baths 2
HOA Fees $1,320
HOA Y/N Yes
Originating Board North Carolina Regional MLS
Year Built 2003
Annual Tax Amount $1,072
Lot Size 8,276 Sqft
Acres 0.19
Lot Dimensions 64x130
Property Description
This delightful single level home offers a bright, open floor plan with a foyer to welcome guests and a vaulted ceiling in the living room. Plantation blinds offer privacy as well as a classic upgrade to the windows. A screened back porch flows from the living room, perfect for enjoying your morning coffee or an evening beverage. A lovely deck provides a place to enjoy your hot tub and the mature landscaped back yard.
The master suite provides a bright space with a walk in closet and spacious en suite bathroom.
Two additional bedrooms are available for your guests with one having a pass through three piece bathroom.
The location of this home is wonderful being only a few minutes to local shopping, dining, micro-breweries, coffee shops, and Wrightsville Beach.
The HOA maintains your front yard and fence, providing one less thing to worry about with home ownership.
Find yourself at home today in this lovely home by scheduling a showing.
Location
State NC
County New Hanover
Community Chesney Place
Zoning R-10
Direction 17N to left on Torchwood (across from Bayshore);to 3rd left on Gilmore to right on Buckhurst, left on Foxwerth; home on right.
Location Details Mainland
Rooms
Basement None
Primary Bedroom Level Primary Living Area
Interior
Interior Features Foyer, Master Downstairs, Vaulted Ceiling(s), Ceiling Fan(s), Walk-In Closet(s)
Heating Electric, Forced Air
Cooling Central Air
Flooring Carpet, Vinyl, Wood
Fireplaces Type None
Fireplace No
Window Features Thermal Windows,Blinds
Appliance Washer, Stove/Oven - Electric, Refrigerator, Microwave - Built-In, Dryer, Dishwasher
Laundry Inside
Exterior
Exterior Feature Irrigation System
Garage Off Street, On Site, Paved
Garage Spaces 2.0
Waterfront No
Waterfront Description None
Roof Type Shingle
Accessibility None
Porch Covered, Deck, Porch, Screened
Parking Type Off Street, On Site, Paved
Building
Story 1
Entry Level One
Foundation Slab
Sewer Municipal Sewer
Water Municipal Water
Structure Type Irrigation System
New Construction No
Others
Tax ID R03600-001-133-000
Acceptable Financing Cash, Conventional, FHA, USDA Loan, VA Loan
Listing Terms Cash, Conventional, FHA, USDA Loan, VA Loan
Special Listing Condition None
Read Less Info
Want to know what your home might be worth? Contact us for a FREE valuation!

Our team is ready to help you sell your home for the highest possible price ASAP








