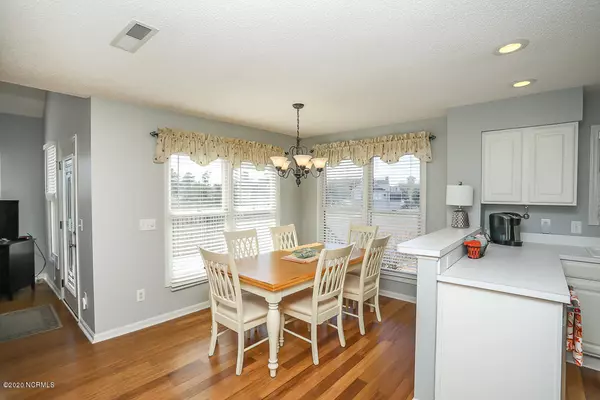$270,000
$279,900
3.5%For more information regarding the value of a property, please contact us for a free consultation.
3 Beds
3 Baths
1,581 SqFt
SOLD DATE : 07/31/2020
Key Details
Sold Price $270,000
Property Type Single Family Home
Sub Type Single Family Residence
Listing Status Sold
Purchase Type For Sale
Square Footage 1,581 sqft
Price per Sqft $170
MLS Listing ID 100207462
Sold Date 07/31/20
Style Wood Frame
Bedrooms 3
Full Baths 3
HOA Fees $5,616
HOA Y/N Yes
Originating Board North Carolina Regional MLS
Year Built 1998
Property Description
Once you enter Harbor Loft at Tidewater you will instantly feel the relaxation of beach living. This home offers 3 bedrooms, 3 full baths and 4 outdoor areas. The screened porch area allows you to enjoy the serene marsh grasses and the 18th hole of Tidewater. This home has been meticulously maintained both inside and out. Vaulted ceilings and skylights in the main living area bring in plenty of natural lighting and the floors are solid bamboo. The kitchen has brand new stainless appliances. The master bedroom has a large walk-in closet, en-suite with double vanity and a separate porch to enjoy the amazing views. Climb the spiral staircase to experience a ''true''roof top experience with panoramic sights of the intercoastal waterway, marsh and golf course. Tidewater is a gated community with 24hr security. The HOA fees include all landscaping and exterior painting of the home. You also have access to the private ocean front cabana, pools and fitness center.
Location
State SC
County Horry
Community Other
Zoning RE
Direction Hwy 17 to Sea Mountain Highway (Cherry Grove exit). May use Little River Neck Rd or Hill Street with both leading to Little River Neck Rd. Proceed about 2.5 miles to Tidewater Gatehouse on left. Turn right immediately past gate house onto Spinnaker. Proceed to second right, Harbor Drive. Cross the causeway into Harbor Loft. Look for sign showing directional to the house.
Location Details Mainland
Rooms
Basement None
Primary Bedroom Level Primary Living Area
Interior
Interior Features Master Downstairs, Vaulted Ceiling(s), Ceiling Fan(s), Pantry, Walk-In Closet(s)
Heating Electric, Forced Air
Cooling Attic Fan, Central Air
Flooring Carpet
Fireplaces Type None
Fireplace No
Window Features Storm Window(s),Blinds
Appliance Vent Hood, Stove/Oven - Electric, Refrigerator, Microwave - Built-In, Ice Maker, Disposal, Dishwasher
Laundry Hookup - Dryer, Laundry Closet, Washer Hookup
Exterior
Exterior Feature Irrigation System
Garage Lighted, On Site, Paved
Garage Spaces 2.0
Carport Spaces 4
Pool See Remarks
Waterfront No
Waterfront Description Bulkhead,ICW View,Salt Marsh,Water Access Comm
Roof Type Architectural Shingle
Accessibility None
Porch Open, Covered, Deck, Screened
Parking Type Lighted, On Site, Paved
Building
Lot Description On Golf Course
Story 2
Entry Level Three Or More
Foundation Raised
Sewer Municipal Sewer
Water Municipal Water
Structure Type Irrigation System
New Construction No
Others
Tax ID 31213010015
Acceptable Financing Cash, Conventional
Listing Terms Cash, Conventional
Special Listing Condition None
Read Less Info
Want to know what your home might be worth? Contact us for a FREE valuation!

Our team is ready to help you sell your home for the highest possible price ASAP








