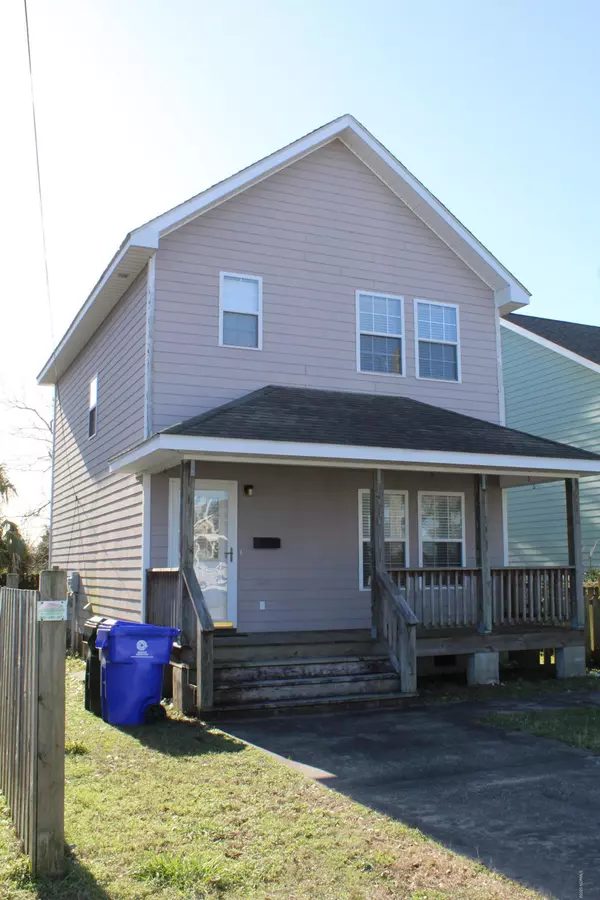$200,000
$225,000
11.1%For more information regarding the value of a property, please contact us for a free consultation.
3 Beds
3 Baths
1,240 SqFt
SOLD DATE : 03/17/2020
Key Details
Sold Price $200,000
Property Type Single Family Home
Sub Type Single Family Residence
Listing Status Sold
Purchase Type For Sale
Square Footage 1,240 sqft
Price per Sqft $161
Subdivision Not In Subdivision
MLS Listing ID 100199289
Sold Date 03/17/20
Style Wood Frame
Bedrooms 3
Full Baths 2
Half Baths 1
HOA Y/N No
Originating Board North Carolina Regional MLS
Year Built 2007
Annual Tax Amount $1,056
Lot Size 4,051 Sqft
Acres 0.09
Lot Dimensions 37x110
Property Description
Right in the heart of things! Three bedroom, two and a half bath in downtown Beaufort with a fenced in back yard. Just a short walk, bike, or golf cart ride from Front Street and Taylor's Creek and all that America's Coolest Small town has to offer! Restaurants, shops, bars, and boating are all just a short distance away!
Built in 2007, this home offers a great floor plan, easy maintenance, and proximity to everything you could hope for. Three boat ramps within two miles, multiple marinas, museums, grocery stores, and of course everything Beaufort has to offer.
Location
State NC
County Carteret
Community Not In Subdivision
Zoning Residential
Direction From downtown Beaufort, go north on any of the side streets and turn onto Pine. House is in the 500 block on the downtown side. From Morehead, come across the bridges and turn left onto Cedar Street, then left onto Craven Street and Right onto Pine Street. Home will be on your right.
Location Details Mainland
Rooms
Basement Crawl Space
Primary Bedroom Level Non Primary Living Area
Interior
Interior Features Ceiling Fan(s), Pantry, Eat-in Kitchen
Heating Heat Pump
Cooling Central Air
Flooring Carpet, Wood
Fireplaces Type None
Fireplace No
Window Features Storm Window(s),Blinds
Appliance Washer, Stove/Oven - Electric, Microwave - Built-In, Dryer, Dishwasher
Exterior
Garage Off Street, Paved
Waterfront No
Roof Type Architectural Shingle
Porch Deck, Porch
Parking Type Off Street, Paved
Building
Story 2
Entry Level Two
Sewer Municipal Sewer
Water Municipal Water
New Construction No
Others
Tax ID 7306.18.21.8499000
Acceptable Financing Cash, Conventional, FHA, Assumable, USDA Loan, VA Loan
Listing Terms Cash, Conventional, FHA, Assumable, USDA Loan, VA Loan
Special Listing Condition None
Read Less Info
Want to know what your home might be worth? Contact us for a FREE valuation!

Our team is ready to help you sell your home for the highest possible price ASAP








