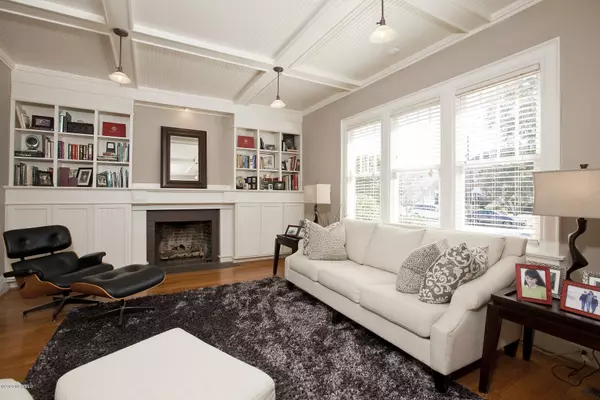$525,000
$541,000
3.0%For more information regarding the value of a property, please contact us for a free consultation.
3 Beds
3 Baths
2,466 SqFt
SOLD DATE : 04/30/2020
Key Details
Sold Price $525,000
Property Type Single Family Home
Sub Type Single Family Residence
Listing Status Sold
Purchase Type For Sale
Square Footage 2,466 sqft
Price per Sqft $212
Subdivision Carolina Heights
MLS Listing ID 100206917
Sold Date 04/30/20
Style Wood Frame
Bedrooms 3
Full Baths 2
Half Baths 1
HOA Y/N No
Originating Board North Carolina Regional MLS
Year Built 1935
Annual Tax Amount $2,987
Lot Size 6,399 Sqft
Acres 0.15
Lot Dimensions 40x160
Property Description
Innovative renovations designed by distinguished resident architect David Lisle will delight at every turn. Several distinctive choices include oversized cased windows in the dining room and kitchen overlooking the private patio, glass barn door in the master suite and multiple walls of built-in drawers in the master bedroom. Great storage in walk up attic and craft room/office for those needing that one extra room. The stylish architecture continues out to the exterior entertaining spaces, enhanced by generous landscaping. Two car detached garage comes off the alley and features a large, wired workshop or studio on the second floor. Over $115,000 in renovations have been completed in the last several years.
Location
State NC
County New Hanover
Community Carolina Heights
Zoning R-7
Direction Market St toward downtown, right on N 17th St and left onto Chestnut St, house is on right of 2nd block
Location Details Mainland
Rooms
Basement Crawl Space, None
Primary Bedroom Level Non Primary Living Area
Interior
Interior Features Foyer, Mud Room, Solid Surface, Ceiling Fan(s), Walk-in Shower
Heating Heat Pump
Cooling Central Air
Flooring Tile, Wood
Appliance Washer, Refrigerator, Ice Maker, Dryer, Double Oven, Disposal, Dishwasher, Cooktop - Gas
Laundry Inside
Exterior
Exterior Feature Irrigation System
Garage Off Street
Garage Spaces 2.0
Pool None
Waterfront No
Waterfront Description None
Roof Type Architectural Shingle,Shingle
Accessibility None
Porch Patio
Parking Type Off Street
Building
Story 2
Entry Level Two
Sewer Municipal Sewer
Water Municipal Water
Structure Type Irrigation System
New Construction No
Others
Tax ID R04818-008-005-000
Acceptable Financing Cash, Conventional
Listing Terms Cash, Conventional
Special Listing Condition None
Read Less Info
Want to know what your home might be worth? Contact us for a FREE valuation!

Our team is ready to help you sell your home for the highest possible price ASAP








