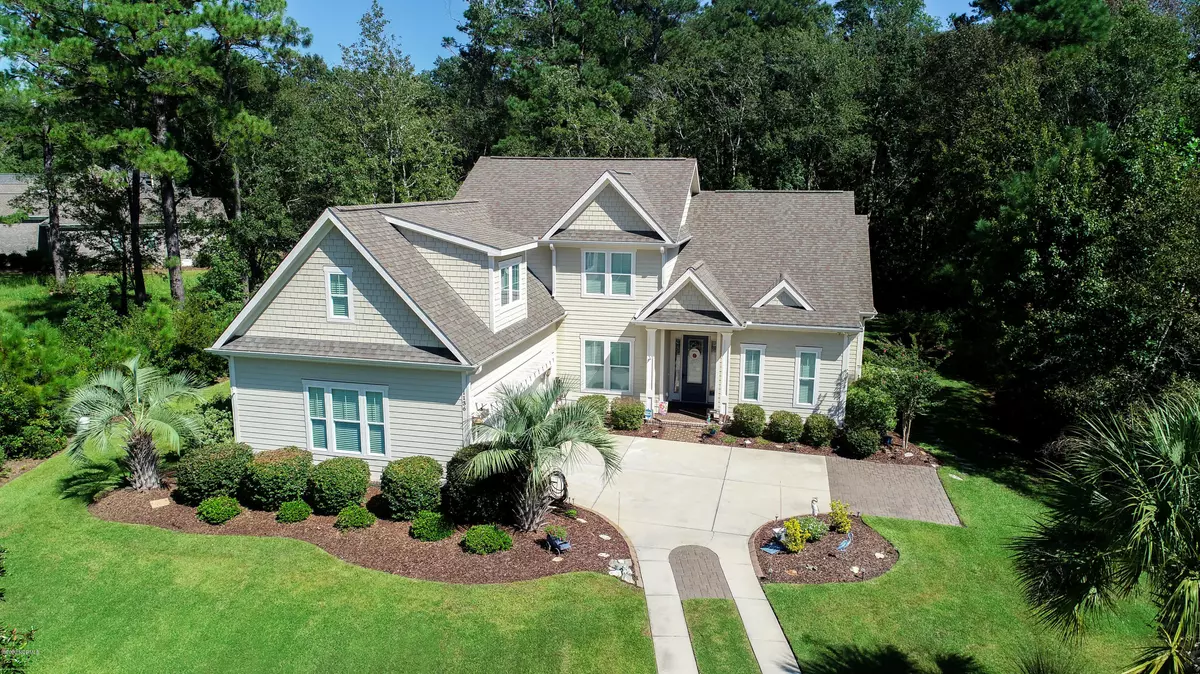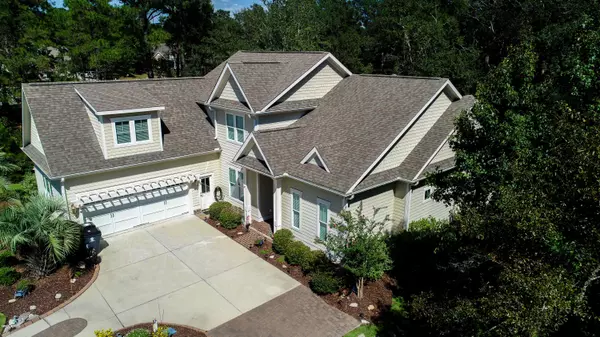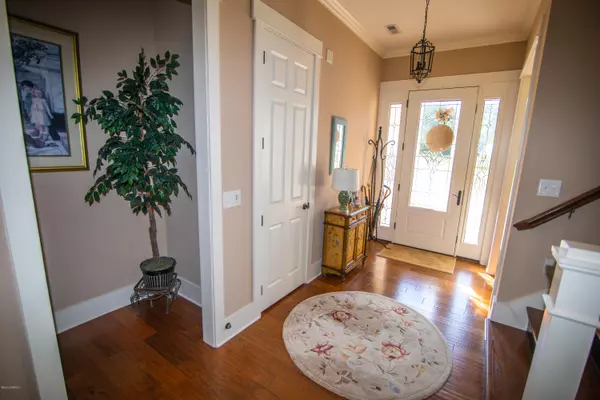$449,900
$449,900
For more information regarding the value of a property, please contact us for a free consultation.
4 Beds
4 Baths
2,923 SqFt
SOLD DATE : 08/19/2020
Key Details
Sold Price $449,900
Property Type Single Family Home
Sub Type Single Family Residence
Listing Status Sold
Purchase Type For Sale
Square Footage 2,923 sqft
Price per Sqft $153
Subdivision Cape Side
MLS Listing ID 100209369
Sold Date 08/19/20
Style Wood Frame
Bedrooms 4
Full Baths 3
Half Baths 1
HOA Fees $394
HOA Y/N Yes
Originating Board North Carolina Regional MLS
Year Built 2010
Lot Size 0.920 Acres
Acres 0.92
Lot Dimensions 87x 307x91x236x181
Property Description
A HIdden Gem! You are going to love this custom built by Whitney Blair home in the quiet beautiful Cape Side Neighborhood. Located off Georgetown Rd just minutes to Sunset Beach and Calabash. Cape side neighborhood has a low HOA . This custom home is full of upgrades. Two NEW HVAC systems installed in Feb 2020. The beautiful gourmet kitchen with a gas range, large pantry, granite counter tops, with seating at the bar and a large island. The open living area has coffered ceilings, gas log fireplace, and built-ins with great storage. The large flat screen in the living area will convey along with the completely wireless entertainment system for tv/music. The master bedroom is a great space with lots of natural light, tray ceilings and a extra large walkin closet. The master bath has double vanity and a large walkin shower with multiple jets. On the main level you have a laundry room with another large pantry/closet, and half bath. Upstairs you are going to have two bedrooms along with a huge bonus room that could be a 4th bedroom with a closet and full bath. There is a full bath off the second bedroom and hall . There is not an inch of wasted storage space with doors leading to hidden storage in the attic, eaves, and under the stairs. Dont forget about the three season room with the EZ Breeze windows leading to the private salt water pool. The beautiful fenced in back yard is the perfect private entertaining area with a gas grill that is built into the outside kitchen. A great place to cool off and entertain. This home is situated on .94 acre with irragation and lots of privacy. Last but not least is the oversized two car garage allowing for extra work bench and storage. This house is a must see!
Location
State NC
County Brunswick
Community Cape Side
Zoning RES
Direction Centrally located between Calabash and Sunset beach on Georgetown Rd. Coming from Sunset Beach on Georgetown Road after you pass Sea Trail PLantaion look for the second row of white fencing on the left and you will see Cape Side Neighborhood. Turn in and go to the stop sign and take a right and go to 1136 Sea Bourne Way , it will be on the Left .
Location Details Mainland
Rooms
Basement None
Primary Bedroom Level Primary Living Area
Interior
Interior Features Foyer, Mud Room, Solid Surface, Master Downstairs, 9Ft+ Ceilings, Tray Ceiling(s), Vaulted Ceiling(s), Ceiling Fan(s), Central Vacuum, Walk-in Shower, Walk-In Closet(s)
Heating Heat Pump
Cooling Central Air
Flooring Carpet, Wood
Fireplaces Type Gas Log
Fireplace Yes
Window Features Thermal Windows
Appliance Washer, Vent Hood, Stove/Oven - Gas, Refrigerator, Microwave - Built-In, Ice Maker, Dryer, Dishwasher, Cooktop - Gas
Laundry Inside
Exterior
Exterior Feature Irrigation System, Gas Grill
Garage Paved
Garage Spaces 2.0
Pool In Ground, See Remarks
Waterfront No
Waterfront Description None
Roof Type Shingle
Accessibility None
Porch Deck, Enclosed, Porch, Screened, See Remarks
Parking Type Paved
Building
Story 1
Entry Level Two
Foundation Slab
Sewer Municipal Sewer
Water Municipal Water
Structure Type Irrigation System,Gas Grill
New Construction No
Others
Tax ID 241eb031
Acceptable Financing Cash, Conventional, FHA, VA Loan
Listing Terms Cash, Conventional, FHA, VA Loan
Special Listing Condition None
Read Less Info
Want to know what your home might be worth? Contact us for a FREE valuation!

Our team is ready to help you sell your home for the highest possible price ASAP








