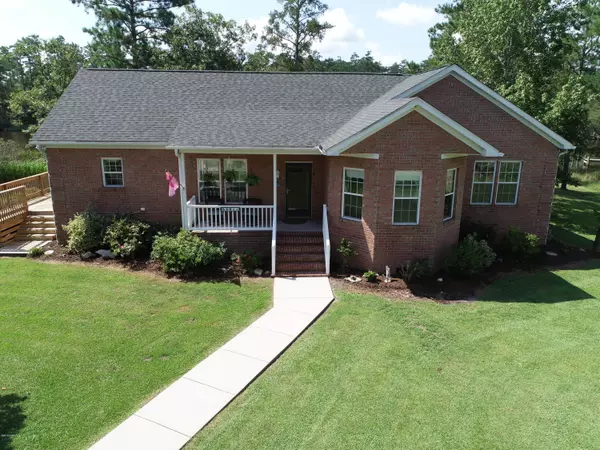$351,500
$364,000
3.4%For more information regarding the value of a property, please contact us for a free consultation.
3 Beds
3 Baths
2,536 SqFt
SOLD DATE : 07/29/2020
Key Details
Sold Price $351,500
Property Type Single Family Home
Sub Type Single Family Residence
Listing Status Sold
Purchase Type For Sale
Square Footage 2,536 sqft
Price per Sqft $138
Subdivision Brandy Bay
MLS Listing ID 100181682
Sold Date 07/29/20
Style Wood Frame
Bedrooms 3
Full Baths 2
Half Baths 1
HOA Y/N No
Originating Board North Carolina Regional MLS
Year Built 2002
Annual Tax Amount $2,323
Lot Size 0.986 Acres
Acres 0.99
Lot Dimensions irregular
Property Description
Attractive waterfront home on a large double lot in a protected creek with wide views has everything; your own dock in front of the house, plus a deeded boatslip at the sparsely used community docks next door; a 3 bay oversized detached garage with lots of workshop space; a large finished room over the garage with heat and air; and a lovely home interior with a spacious living area, dining room, kitchen and sunroom. The master bedroom has its own private screened porch and views! Convenient grilling deck on the side above nice lawn and landscaping. New roof 2019, new heat pump 2018 and brand new stainless appliances, new granite to be installed March 3rd.
Location
State NC
County Pamlico
Community Brandy Bay
Zoning none
Direction From Hwy 55, take Florence 7 miles just past the Whortonsville Rd Y-intersection, left turn on Winchester Way, left on Bayview, left on Trawler Lane, property at end.
Location Details Mainland
Rooms
Basement Crawl Space
Primary Bedroom Level Primary Living Area
Interior
Interior Features Foyer, Solid Surface, Workshop, Master Downstairs, 9Ft+ Ceilings, Ceiling Fan(s), Walk-in Shower, Walk-In Closet(s)
Heating Electric, Heat Pump
Cooling Central Air
Flooring Laminate, Tile
Fireplaces Type None
Fireplace No
Window Features Thermal Windows,Blinds
Appliance Water Softener, Washer, Stove/Oven - Electric, Refrigerator, Dryer, Dishwasher
Laundry Inside
Exterior
Garage Circular Driveway, Unpaved
Garage Spaces 3.0
Waterfront Yes
Waterfront Description Deeded Water Access,Deeded Waterfront,Creek,Sailboat Accessible
View Creek/Stream, Water
Roof Type Shingle,Composition
Porch Open, Covered, Deck, Porch, Screened
Parking Type Circular Driveway, Unpaved
Building
Lot Description Cul-de-Sac Lot
Story 1
Entry Level One
Foundation Brick/Mortar
Sewer Septic On Site
Water Municipal Water
New Construction No
Others
Tax ID L07-21-8
Acceptable Financing Cash, Conventional, FHA, VA Loan
Listing Terms Cash, Conventional, FHA, VA Loan
Special Listing Condition None
Read Less Info
Want to know what your home might be worth? Contact us for a FREE valuation!

Our team is ready to help you sell your home for the highest possible price ASAP








