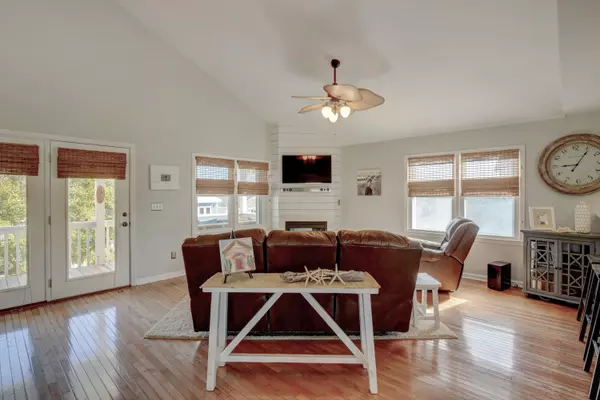$550,000
$565,000
2.7%For more information regarding the value of a property, please contact us for a free consultation.
3 Beds
3 Baths
1,782 SqFt
SOLD DATE : 06/30/2020
Key Details
Sold Price $550,000
Property Type Single Family Home
Sub Type Single Family Residence
Listing Status Sold
Purchase Type For Sale
Square Footage 1,782 sqft
Price per Sqft $308
Subdivision Kure Estates
MLS Listing ID 100199093
Sold Date 06/30/20
Style Wood Frame
Bedrooms 3
Full Baths 2
Half Baths 1
HOA Fees $395
HOA Y/N Yes
Originating Board North Carolina Regional MLS
Year Built 1993
Annual Tax Amount $3,123
Lot Size 4,792 Sqft
Acres 0.11
Lot Dimensions 50x100
Property Description
Look no further for the perfect beach house! This updated 3 bedroom, 2.5 bath home is nestled 2 blocks from the beach on a cul de sac in sought after Kure Estates neighborhood. This home boasts an open floorplan, accent shiplap trim, gas fireplace, aand a fantastic kitchen for entertaining. The cook in you will love the custom cabinets, quartz countertops, tile backsplash, Viking gas range and refrigerator. Enjoy the ocean breezes on the covered front decks with built in seating wile you use the stainless steel grill. Relax in the fenced in backyard with the new hot tub pavilion equipped with outdoor TV, bar and rolling service cooler. Lots of storage in this home plus the two car garage for your beach gear, garage fridge and generator. Fully furnished, all you'll need is your flip flops! Happy to do a virtual tour of the lot and neighborhood.
Location
State NC
County New Hanover
Community Kure Estates
Zoning RA-1A
Direction Take Hwy 421 to Kure Beach. Turn right on Kure Village Way. Turn right on Heather Lane. House is on the left.
Location Details Island
Rooms
Other Rooms Shower
Basement None
Primary Bedroom Level Non Primary Living Area
Interior
Interior Features Foyer, Vaulted Ceiling(s), Ceiling Fan(s), Furnished, Hot Tub, Pantry, Reverse Floor Plan, Walk-in Shower, Walk-In Closet(s)
Heating Electric, Forced Air, Heat Pump
Cooling Central Air, Zoned
Flooring Carpet, Tile, Wood
Fireplaces Type Gas Log
Fireplace Yes
Window Features DP50 Windows,Blinds
Appliance Washer, Vent Hood, Stove/Oven - Gas, Refrigerator, Microwave - Built-In, Dryer, Disposal, Dishwasher
Exterior
Exterior Feature Shutters - Board/Hurricane, Outdoor Shower, Irrigation System, Gas Logs, Gas Grill
Garage Lighted, On Site, Paved
Garage Spaces 2.0
Waterfront No
Waterfront Description Deeded Beach Access
Roof Type Architectural Shingle
Accessibility None
Porch Covered, Deck, Patio
Parking Type Lighted, On Site, Paved
Building
Lot Description Cul-de-Sac Lot
Story 3
Entry Level Three Or More
Foundation Other, Slab
Sewer Municipal Sewer
Water Municipal Water
Structure Type Shutters - Board/Hurricane,Outdoor Shower,Irrigation System,Gas Logs,Gas Grill
New Construction No
Others
Tax ID R09209-006-002-000
Acceptable Financing Cash, Conventional
Listing Terms Cash, Conventional
Special Listing Condition None
Read Less Info
Want to know what your home might be worth? Contact us for a FREE valuation!

Our team is ready to help you sell your home for the highest possible price ASAP








