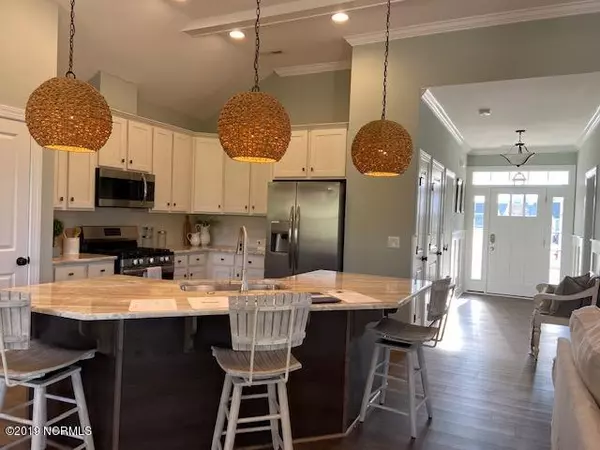$379,900
$379,900
For more information regarding the value of a property, please contact us for a free consultation.
3 Beds
3 Baths
2,159 SqFt
SOLD DATE : 01/17/2020
Key Details
Sold Price $379,900
Property Type Single Family Home
Sub Type Single Family Residence
Listing Status Sold
Purchase Type For Sale
Square Footage 2,159 sqft
Price per Sqft $175
Subdivision River Oaks
MLS Listing ID 100139145
Sold Date 01/17/20
Style Wood Frame
Bedrooms 3
Full Baths 3
HOA Fees $900
HOA Y/N Yes
Originating Board North Carolina Regional MLS
Year Built 2018
Lot Size 0.476 Acres
Acres 0.48
Lot Dimensions 140x166x103x172
Property Description
The Lanai is one of our most popular new plans! SO much room! River Oaks is an established n'hood off of River Road, close to Carolina Beach & all your amenities. This 3 bed/3 bath home is loaded with character & curb appeal. The open floor plan really brings the family together. Bonus room w/full bath upstairs, granite and stainless appliances in kitchen, exposed beams/11' ceiling in the family room, even a separate laundry room! Community pool for those warm summer evenings & only 10 minutes to the beach. Close to everything, but the neighborhood itself screams privacy. Situated on almost half an acre of land! Come see the Lanai today!
Location
State NC
County New Hanover
Community River Oaks
Zoning R
Direction Head south on College Rd towards Carolina Beach and make a right onto Sanders Road. Take second exit at traffic circle, onto River Road. River Oaks will be on your left in approximately 3 miles.
Location Details Mainland
Rooms
Basement None
Primary Bedroom Level Primary Living Area
Interior
Interior Features Foyer, Master Downstairs, 9Ft+ Ceilings, Tray Ceiling(s), Ceiling Fan(s), Pantry, Walk-in Shower, Walk-In Closet(s)
Heating Electric
Cooling Central Air
Flooring Carpet, Tile, Vinyl
Fireplaces Type Gas Log
Fireplace Yes
Appliance Stove/Oven - Gas, Refrigerator, Microwave - Built-In, Ice Maker, Disposal, Dishwasher, Cooktop - Gas
Laundry Inside
Exterior
Exterior Feature Irrigation System
Garage Off Street, Paved
Garage Spaces 2.0
Pool None
Waterfront No
Roof Type Architectural Shingle,Metal
Accessibility None
Porch Covered, Patio, Porch
Parking Type Off Street, Paved
Building
Story 2
Entry Level Two
Foundation Raised, Slab
Sewer Municipal Sewer
Water Municipal Water
Structure Type Irrigation System
New Construction Yes
Others
Tax ID R08100-006-369-000
Acceptable Financing Cash, Conventional, FHA, USDA Loan, VA Loan
Listing Terms Cash, Conventional, FHA, USDA Loan, VA Loan
Special Listing Condition None
Read Less Info
Want to know what your home might be worth? Contact us for a FREE valuation!

Our team is ready to help you sell your home for the highest possible price ASAP








