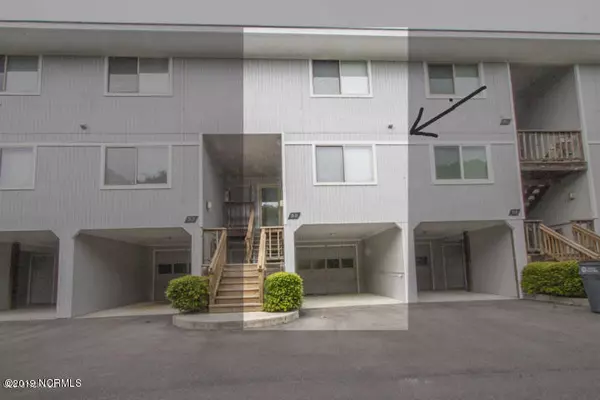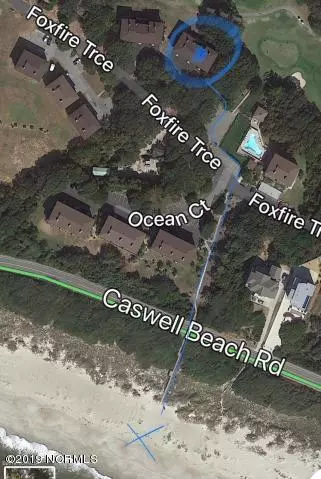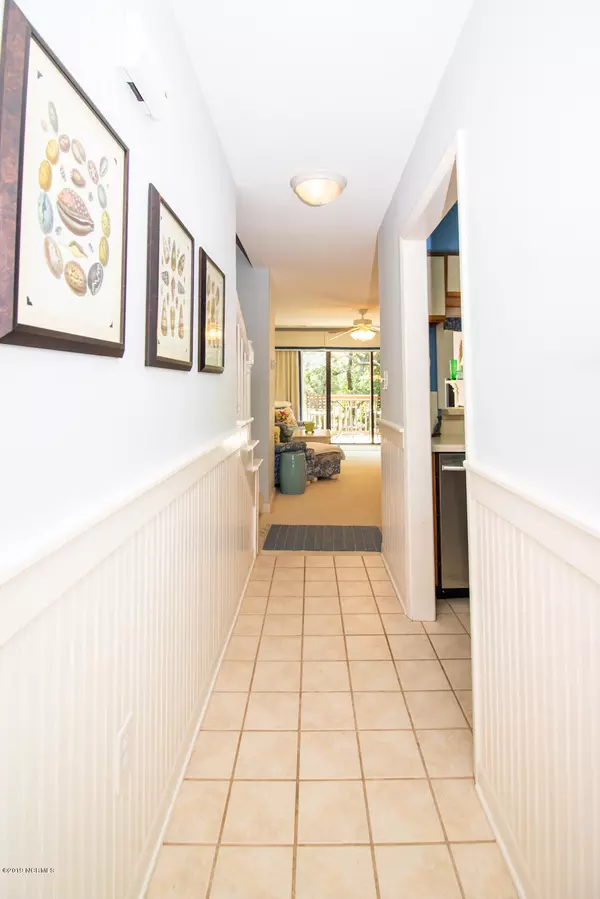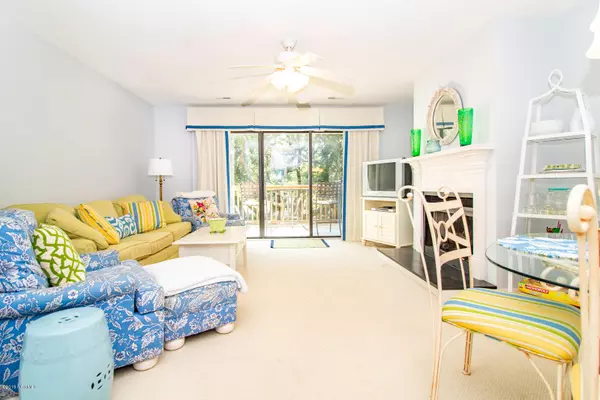$249,900
$249,900
For more information regarding the value of a property, please contact us for a free consultation.
3 Beds
3 Baths
1,301 SqFt
SOLD DATE : 08/21/2020
Key Details
Sold Price $249,900
Property Type Condo
Sub Type Condominium
Listing Status Sold
Purchase Type For Sale
Square Footage 1,301 sqft
Price per Sqft $192
Subdivision Caswell Dunes
MLS Listing ID 100175686
Sold Date 08/21/20
Style Wood Frame
Bedrooms 3
Full Baths 3
HOA Fees $5,172
HOA Y/N Yes
Originating Board North Carolina Regional MLS
Year Built 1985
Property Description
Golf, swimming pools, and the pristine beaches of Caswell Beach are just steps away and are all yours as you enjoy this well-maintained Condo in Caswell Dunes and only a short 3 minute stroll to the beach. Features include three bedrooms, each with full en-suite baths, one is on the first floor for easy access. Living room/dining combination and pass through kitchen has an open feel providing an inviting space where you can step out onto the private, tree-lined deck overlooking Oak Island Golf Course or sit in front of a crackling fire. New HVAC and stainless appliances!! One-car garage and outdoor shower round out this perfect beach getaway or income-producing property in the Town of Caswell Beach, famous for its quality of life and natural assets. HOA includes insurances, and exterior maintenance. Just bring your flip flops and enjoy!!
Location
State NC
County Brunswick
Community Caswell Dunes
Zoning Residential
Direction Come over the GV Barbee bridge and keep straight on Country Club Drive. Follow around and it turns into Caswell Beach Road--take the first Left into Caswell Dunes -- turn right on Foxfire Trace--just past Bunker court, Unit will be on Left--sign post has unit numbers posted.
Location Details Island
Rooms
Primary Bedroom Level Primary Living Area
Interior
Interior Features Master Downstairs, 9Ft+ Ceilings
Heating Heat Pump
Cooling Central Air
Flooring Vinyl
Window Features Blinds
Appliance Washer, Stove/Oven - Electric, Refrigerator, Dryer, Dishwasher
Exterior
Exterior Feature None
Garage On Site
Waterfront No
Waterfront Description Waterfront Comm,None
View Water
Roof Type Shingle
Accessibility None
Porch Deck, Porch
Parking Type On Site
Building
Story 2
Entry Level One
Foundation Other
Sewer Municipal Sewer
Water Municipal Water
Structure Type None
New Construction No
Others
Tax ID 250ec00775
Acceptable Financing Cash, Conventional
Listing Terms Cash, Conventional
Special Listing Condition None
Read Less Info
Want to know what your home might be worth? Contact us for a FREE valuation!

Our team is ready to help you sell your home for the highest possible price ASAP








