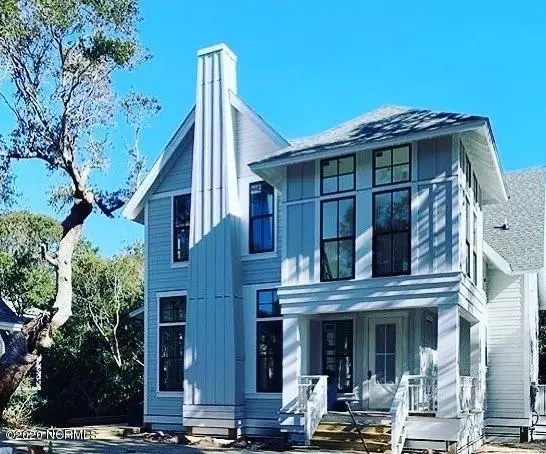$1,025,000
$1,025,000
For more information regarding the value of a property, please contact us for a free consultation.
4 Beds
5 Baths
2,515 SqFt
SOLD DATE : 04/20/2020
Key Details
Sold Price $1,025,000
Property Type Single Family Home
Sub Type Single Family Residence
Listing Status Sold
Purchase Type For Sale
Square Footage 2,515 sqft
Price per Sqft $407
Subdivision Bhi Stage Ii Cape Fear Station
MLS Listing ID 100173189
Sold Date 04/20/20
Style Wood Frame
Bedrooms 4
Full Baths 4
Half Baths 1
HOA Fees $134
HOA Y/N Yes
Originating Board North Carolina Regional MLS
Year Built 2020
Annual Tax Amount $908
Lot Size 0.264 Acres
Acres 0.26
Lot Dimensions 85 X 145 X 81 X 142
Property Description
Coastal Traditional Floor plan - Custom Built by Cape Fear Design & Build, Executive Home 4 BR 4 1/2 BA w/Loft , Hardi Plank exterior finishes, Architectural Shingle roof, First floor has 12 foot ceilings, Great Room, Dining Room, Kitchen & Stairwell - Shiplap walls, Hardwood Floors thruout Gas Fireplace, Ceramic Tile Baths, Designer Lighting, Kitchen has Granite Counters, Stainless Steel Appliances , Gas Stove, Pantry, Large Island, Double Master BR Suites, First & Second Floor, Loft w/vaulted ceilings upstairs, Great Rm overlooks Screen Porch, Covered Porches, 2 Cart Garage, Landscaped yard, Short walk to the Commons of Cape Fear Station & East Beach, One year Builders Warranty, Equity BHI Club Membership - House Available with Separate Purchase
Location
State NC
County Brunswick
Community Bhi Stage Ii Cape Fear Station
Zoning RESIDENTIAL
Direction Harbour to NBHW thru Maritime on Federal - left on Kinnakeet - Property is on right at 605 Kinnakeet - Lot 5432
Location Details Island
Rooms
Basement None
Primary Bedroom Level Primary Living Area
Interior
Interior Features Foyer, Solid Surface, Master Downstairs, 9Ft+ Ceilings, Vaulted Ceiling(s), Ceiling Fan(s), Pantry, Walk-in Shower, Walk-In Closet(s)
Heating Electric, Heat Pump, Zoned
Cooling Central Air, Zoned
Flooring Tile, Wood
Fireplaces Type Gas Log
Fireplace Yes
Window Features DP50 Windows
Appliance Washer, Vent Hood, Stove/Oven - Electric, Refrigerator, Microwave - Built-In, Ice Maker, Dryer, Dishwasher, Cooktop - Gas
Laundry Hookup - Dryer, Washer Hookup, Inside
Exterior
Exterior Feature Outdoor Shower, Gas Logs
Garage Off Street
Garage Spaces 2.0
Pool None
Waterfront No
Waterfront Description None
Roof Type Architectural Shingle
Accessibility None
Porch Open, Covered, Deck, Porch, Screened
Building
Lot Description Dunes, Wooded
Story 2
Entry Level Two
Foundation Other
Sewer Municipal Sewer
Water Municipal Water
Structure Type Outdoor Shower,Gas Logs
New Construction Yes
Others
Tax ID 2654k002
Acceptable Financing Cash, Conventional
Listing Terms Cash, Conventional
Special Listing Condition None
Read Less Info
Want to know what your home might be worth? Contact us for a FREE valuation!

Our team is ready to help you sell your home for the highest possible price ASAP








