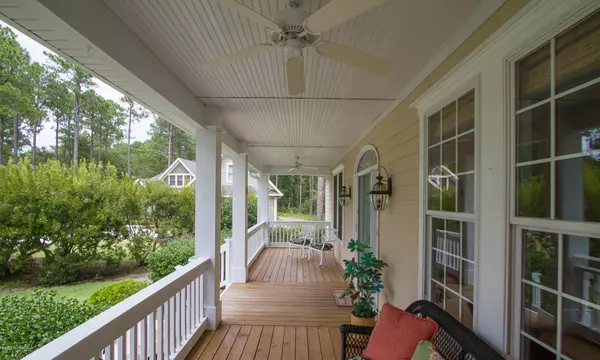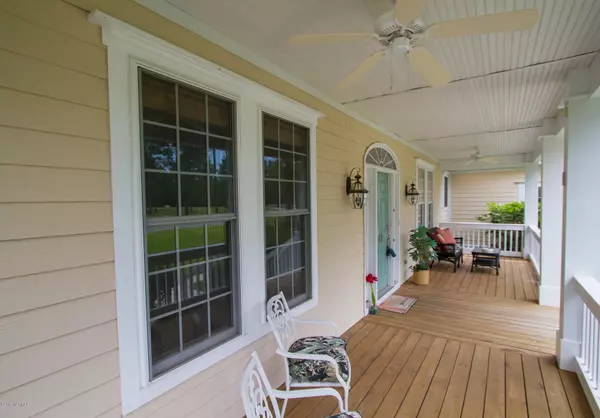$320,000
$335,000
4.5%For more information regarding the value of a property, please contact us for a free consultation.
3 Beds
3 Baths
2,925 SqFt
SOLD DATE : 03/25/2020
Key Details
Sold Price $320,000
Property Type Single Family Home
Sub Type Single Family Residence
Listing Status Sold
Purchase Type For Sale
Square Footage 2,925 sqft
Price per Sqft $109
Subdivision Winding River Plantation
MLS Listing ID 100175198
Sold Date 03/25/20
Style Wood Frame
Bedrooms 3
Full Baths 3
HOA Fees $1,248
HOA Y/N Yes
Originating Board North Carolina Regional MLS
Year Built 2004
Annual Tax Amount $1,768
Lot Size 0.400 Acres
Acres 0.4
Lot Dimensions irregular
Property Description
This sure to impress low country custom built home has a rocking chair front porch on a cul-de-sac lot. It has a bright and airy open floor plan with hardwoods in main living areas, tile in the baths and carpeting in the bedrooms. The second level has a huge bonus room and a room which could be a media room or children's play area. The great room has a fireplace and connects to a spacious screened porch. The kitchen has custom cabinetry, island with counter seating and tile counters. You will love living in Winding River Plantation with all of the amenities it has to offer. You can enjoy swimming in the Olympic size pool, keep fit with the fully equipped exercise facility. For the golfers in the family, the community has the Carolina National Golf Club. For the boaters, there is a marina with transient docking, boat ramp, kayak launch, grilling area, daytime parking for cars and boat trailers. For those who want to enjoy the ocean, there is private beach access on Holden Beach, a swimming pool, private parking, restroom and shower facilities. The location of this home, its great price and with the amenities the community has to offer, what else could you want?
Location
State NC
County Brunswick
Community Winding River Plantation
Zoning CO-R-7500
Direction From Hwy 17 get on Hwy 211 towards Oak Island. Turn right on to Zion Hill Rd SE. Turn left on to Riverwood Rd SE. and immediately make next right, Take Riverwood Rd SE and make a right on to Mute Swan Lane SE and first left on to White Tail Ct. House will be on the right corner of Mute Swan & White Tail.
Location Details Mainland
Rooms
Basement Crawl Space, None
Primary Bedroom Level Primary Living Area
Interior
Interior Features Foyer, Solid Surface, Master Downstairs, 9Ft+ Ceilings, Tray Ceiling(s), Vaulted Ceiling(s), Ceiling Fan(s), Central Vacuum, Walk-in Shower, Walk-In Closet(s)
Heating Forced Air, Heat Pump, Propane, Zoned
Cooling Central Air, Zoned
Flooring Carpet, Tile, Wood
Fireplaces Type Gas Log
Fireplace Yes
Window Features Thermal Windows,Blinds
Appliance Stove/Oven - Electric, Refrigerator, Disposal, Dishwasher
Laundry Hookup - Dryer, In Hall, Washer Hookup
Exterior
Exterior Feature Irrigation System, Gas Logs
Garage Off Street, Paved
Garage Spaces 2.0
Waterfront No
Roof Type Architectural Shingle
Accessibility None
Porch Covered, Deck, Porch, Screened
Parking Type Off Street, Paved
Building
Lot Description Cul-de-Sac Lot
Story 2
Entry Level Two
Water Municipal Water
Structure Type Irrigation System,Gas Logs
New Construction No
Others
Tax ID 185ob005
Acceptable Financing Cash, Conventional, FHA, USDA Loan, VA Loan
Listing Terms Cash, Conventional, FHA, USDA Loan, VA Loan
Special Listing Condition None
Read Less Info
Want to know what your home might be worth? Contact us for a FREE valuation!

Our team is ready to help you sell your home for the highest possible price ASAP








