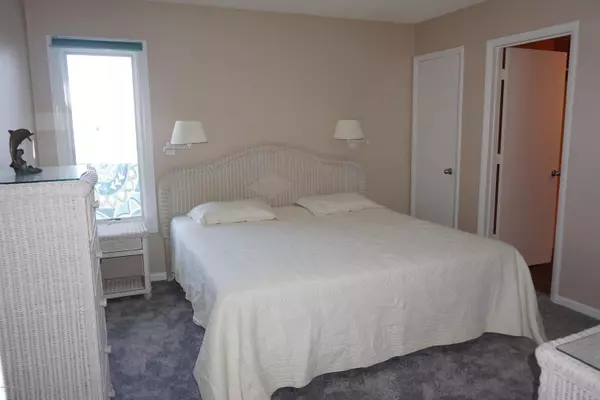$250,000
$275,000
9.1%For more information regarding the value of a property, please contact us for a free consultation.
2 Beds
2 Baths
1,145 SqFt
SOLD DATE : 06/22/2020
Key Details
Sold Price $250,000
Property Type Condo
Sub Type Condominium
Listing Status Sold
Purchase Type For Sale
Square Footage 1,145 sqft
Price per Sqft $218
Subdivision Colony By The Sea
MLS Listing ID 100211107
Sold Date 06/22/20
Style Wood Frame
Bedrooms 2
Full Baths 2
HOA Fees $4,300
HOA Y/N Yes
Originating Board North Carolina Regional MLS
Year Built 1981
Property Description
Great ocean view, ocean side condo at Colony by the Sea with updated kitchen cabinets and granite counter tops and new LVP flooring from entry foyer through kitchen, dining, living areas and baths. Newly carpeted bedrooms for comfort finish off all new flooring throughout. The top level location enjoys a soaring vaulted ceiling the living area. You'll be amazed at the blue ocean views you'll see from anywhere in the great room as well as the large open deck. Freshly painted and with deep clean just completed, this condo is ready for you to enjoy some fun in the sun! Great rental potential, too! Subdivision amenities include elevator from covered parking areas, beach access to a wide sandy beach, community pool and covered picnic, grilling pavilion. Call to day to see this one before it's gone!
Location
State NC
County Carteret
Community Colony By The Sea
Zoning Residential
Direction HWY 58 to Indian Beach; Colony by the Sea is an oceanfront community on the oceanside of the HWY; Top level location in building on west (right) side of the complex. No gate.
Location Details Island
Rooms
Primary Bedroom Level Primary Living Area
Interior
Interior Features Foyer, Solid Surface, Master Downstairs, 9Ft+ Ceilings, Vaulted Ceiling(s), Furnished
Heating Heat Pump
Cooling Central Air
Flooring LVT/LVP, Carpet
Fireplaces Type None
Fireplace No
Window Features Thermal Windows,DP50 Windows,Blinds
Appliance Washer, Stove/Oven - Electric, Refrigerator, Microwave - Built-In, Dryer, Dishwasher
Laundry Laundry Closet, In Kitchen
Exterior
Garage On Site, Paved
Waterfront No
Waterfront Description Deeded Beach Access
View Ocean, Sound View, Water
Roof Type Architectural Shingle,Shingle
Porch Open, Deck
Parking Type On Site, Paved
Building
Lot Description Dunes
Story 1
Entry Level 3rd Floor Unit,One
Foundation Other
Sewer Community Sewer
Water Municipal Water
New Construction No
Others
Tax ID 633408885375303
Acceptable Financing Cash, Conventional, VA Loan
Listing Terms Cash, Conventional, VA Loan
Special Listing Condition None
Read Less Info
Want to know what your home might be worth? Contact us for a FREE valuation!

Our team is ready to help you sell your home for the highest possible price ASAP








