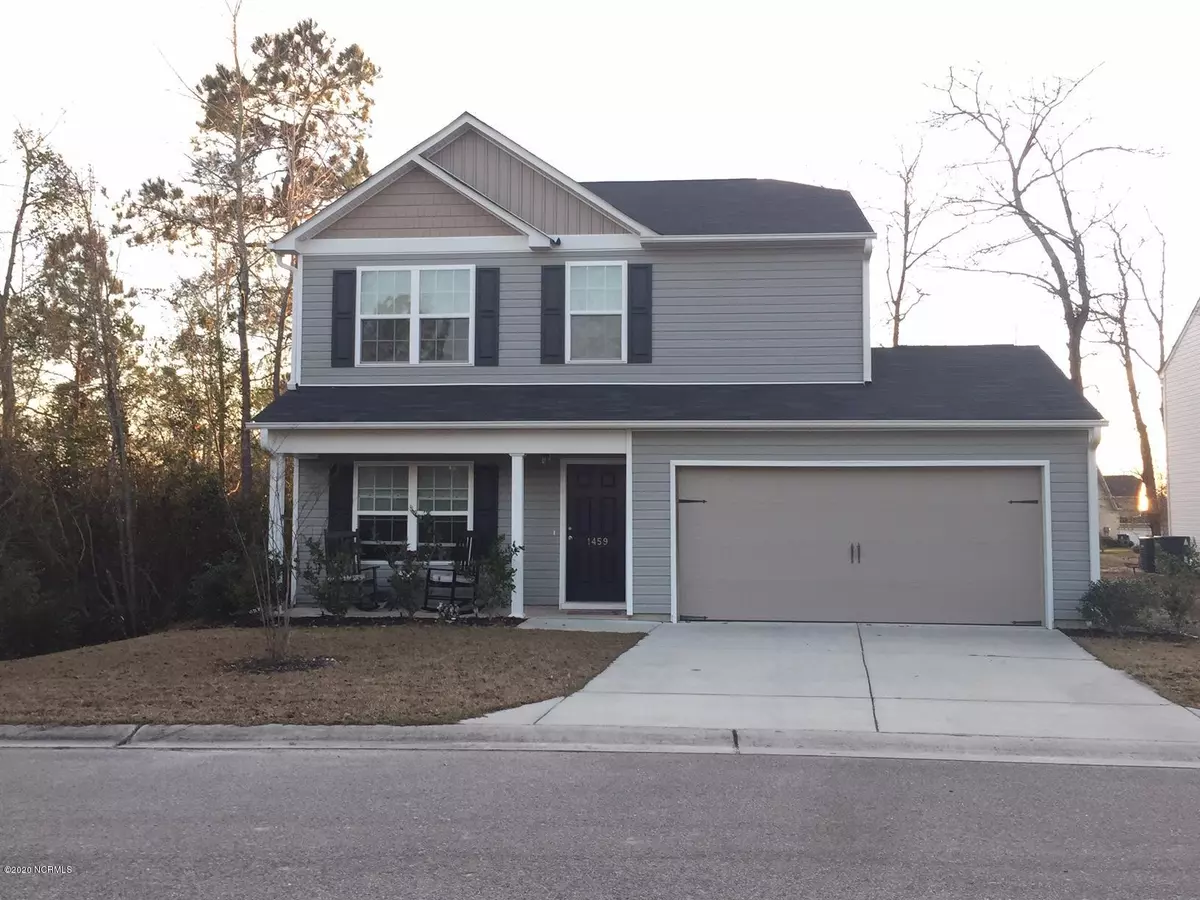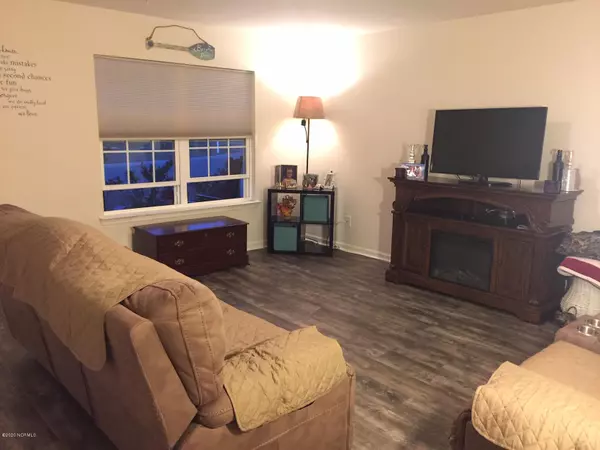$194,000
$217,500
10.8%For more information regarding the value of a property, please contact us for a free consultation.
3 Beds
3 Baths
1,805 SqFt
SOLD DATE : 07/31/2020
Key Details
Sold Price $194,000
Property Type Single Family Home
Sub Type Single Family Residence
Listing Status Sold
Purchase Type For Sale
Square Footage 1,805 sqft
Price per Sqft $107
Subdivision New South Bridge
MLS Listing ID 100201100
Sold Date 07/31/20
Style Wood Frame
Bedrooms 3
Full Baths 2
Half Baths 1
HOA Fees $1,068
HOA Y/N Yes
Originating Board North Carolina Regional MLS
Year Built 2016
Lot Size 6,373 Sqft
Acres 0.15
Lot Dimensions 59 x 100 x 73 x 105
Property Description
So much house for such a great price! You will love all the space in this 3 bedroom, 2 1/2 bath charmer with a loft area and two car garage! Like storage? The master closet will make your day, along with a roomy pantry, and pull down attic stairs. The home enjoys the privacy of backing to a par three golf course, and you can walk or pedal to the community pool and poolhouse! Decorative fence in backyard can stay , or is easily removed. Front yard irrigation. Low maintenance exterior. Seller will provide you peace of mind with a one year home warranty! Call for an appointment today!
Location
State NC
County Brunswick
Community New South Bridge
Zoning CO-R-6000
Direction Hwy 211 to Clemmons Rd., then left onto Old Lennon Rd., left into the neighborhood onto Gate Hill Rd., left onto Judith, and home is on the right!
Location Details Mainland
Rooms
Primary Bedroom Level Non Primary Living Area
Interior
Interior Features Pantry, Walk-In Closet(s)
Heating Electric, Heat Pump
Cooling Central Air
Flooring LVT/LVP, Carpet, Vinyl
Fireplaces Type None
Fireplace No
Window Features Thermal Windows,Blinds
Appliance Vent Hood, Stove/Oven - Electric, Refrigerator, Dishwasher
Laundry Laundry Closet, In Hall
Exterior
Exterior Feature Irrigation System
Garage Paved
Garage Spaces 2.0
Waterfront No
Roof Type Shingle,Composition
Porch Covered, Porch
Parking Type Paved
Building
Lot Description On Golf Course
Story 2
Entry Level Two
Foundation Slab
Sewer Municipal Sewer
Water Municipal Water
Structure Type Irrigation System
New Construction No
Others
Tax ID 185dc046
Acceptable Financing Cash, Conventional
Listing Terms Cash, Conventional
Special Listing Condition None
Read Less Info
Want to know what your home might be worth? Contact us for a FREE valuation!

Our team is ready to help you sell your home for the highest possible price ASAP








