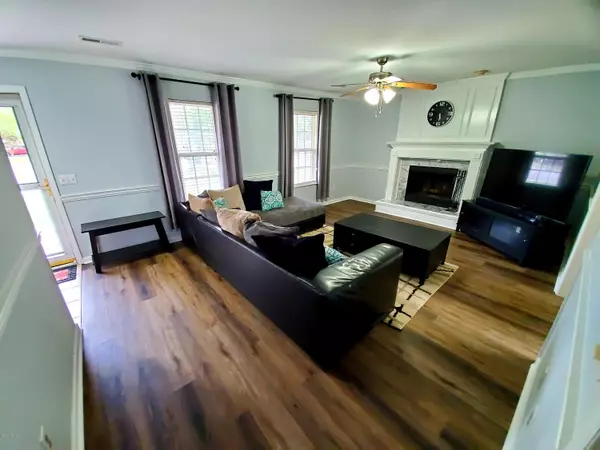$257,000
$265,000
3.0%For more information regarding the value of a property, please contact us for a free consultation.
4 Beds
3 Baths
1,691 SqFt
SOLD DATE : 05/14/2020
Key Details
Sold Price $257,000
Property Type Single Family Home
Sub Type Single Family Residence
Listing Status Sold
Purchase Type For Sale
Square Footage 1,691 sqft
Price per Sqft $151
Subdivision Willow Brook
MLS Listing ID 100211276
Sold Date 05/14/20
Style Wood Frame
Bedrooms 4
Full Baths 2
Half Baths 1
HOA Y/N No
Originating Board North Carolina Regional MLS
Year Built 1993
Lot Size 0.390 Acres
Acres 0.39
Lot Dimensions 24x22x187x167
Property Description
This is a beautifully maintained and renovated 4 bedroom home. It is in a great location to shopping and on a cul-de-sac for playing. It is located just off Market Street in the Ogden area and just a short drive to Mayfaire, beaches and grocery stores. This home boasts a covered front porch and as you enter into a freshly painted family room with new floors and fireplace. The home has a formal dining room off family room and opens up to an updated kitchen, with a large pantry, all new appliances and light fixtures throughout. The upstairs has 4 bedrooms with the master suite hosting a large private bath. Second bath is located in hall to be used for additional bedrooms. Carpeting upstairs has been replaced and ready for your arrival to make your new home. The garage is great for extra storage and wired. This home has a nice workshop in the back which is wired and great storage or workshop. The roof and HVAC replaced just previous of the current owner purchasing home.
Location
State NC
County New Hanover
Community Willow Brook
Zoning R-15
Direction Miltary Cutoff Rd to Market St. Right on Market towards Porters Neck. Turn right on Wendover Lane next to Big Lots. Turn left on Bright Leaf Dr and left on Panel Ct. Home at end of cul-de-sac.
Location Details Mainland
Rooms
Basement None
Primary Bedroom Level Primary Living Area
Interior
Interior Features Solid Surface, Ceiling Fan(s), Walk-In Closet(s)
Heating Electric, Heat Pump
Cooling Central Air
Flooring Laminate
Window Features Blinds
Appliance Stove/Oven - Electric, Microwave - Built-In, Disposal, Dishwasher
Laundry Laundry Closet
Exterior
Exterior Feature None
Garage Off Street, Paved
Garage Spaces 1.0
Waterfront No
Roof Type Shingle
Porch Covered, Patio, Porch
Parking Type Off Street, Paved
Building
Lot Description Cul-de-Sac Lot
Story 2
Entry Level Two
Foundation Slab
Sewer Municipal Sewer
Water Municipal Water
Structure Type None
New Construction No
Others
Tax ID R04406-007-016-000
Acceptable Financing Cash, Conventional, FHA, VA Loan
Listing Terms Cash, Conventional, FHA, VA Loan
Special Listing Condition None
Read Less Info
Want to know what your home might be worth? Contact us for a FREE valuation!

Our team is ready to help you sell your home for the highest possible price ASAP








