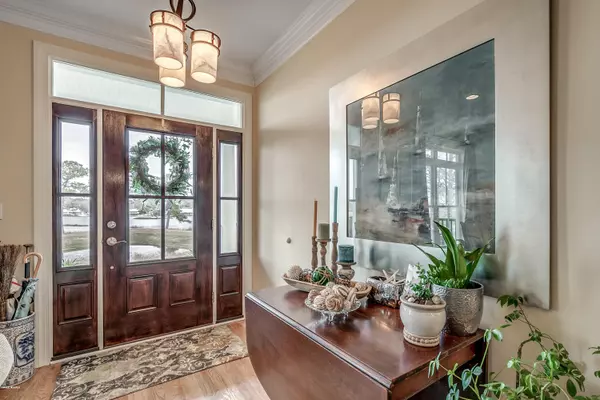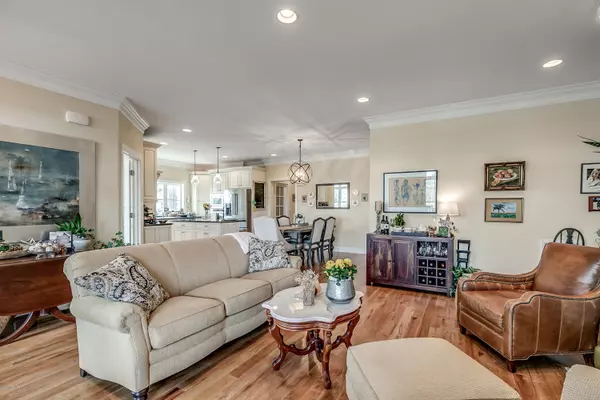$625,000
$639,000
2.2%For more information regarding the value of a property, please contact us for a free consultation.
4 Beds
3 Baths
2,896 SqFt
SOLD DATE : 04/21/2020
Key Details
Sold Price $625,000
Property Type Single Family Home
Sub Type Single Family Residence
Listing Status Sold
Purchase Type For Sale
Square Footage 2,896 sqft
Price per Sqft $215
Subdivision Devaun Park
MLS Listing ID 100209310
Sold Date 04/21/20
Style Wood Frame
Bedrooms 4
Full Baths 2
Half Baths 1
HOA Fees $1,180
HOA Y/N Yes
Originating Board North Carolina Regional MLS
Year Built 2015
Lot Size 8,400 Sqft
Acres 0.19
Lot Dimensions 60 x 140
Property Description
Stunning Charleston style home overlooking the Calabash River, located in Devaun Park. This custom built home offers an open floor concept with the master on the first floor, and three bedrooms on the second. The kitchen is fitted with top of the line cabinets and appliances, while delivering impressive views of the river. The crawl space is encapsulated with a dehumidifier, and the garage is detached with a breezeway to the screened in porch. The Southern style porches are custom detailed with fiberon rails and low maintenance trex decking. You will absolutely fall in love with the porch swing located on the second floor, that over looks the river.
Location
State NC
County Brunswick
Community Devaun Park
Zoning CA-PUD
Direction 179 ,right on Shady Forest Dr.; right on Hutton Heights Way; left on Whisper Park which turns into River Terrace; 9303 River Terrace in on the left!
Location Details Mainland
Rooms
Basement Crawl Space
Primary Bedroom Level Primary Living Area
Interior
Interior Features Mud Room, Master Downstairs, Ceiling Fan(s), Pantry, Walk-in Shower
Heating Heat Pump
Cooling Central Air
Fireplaces Type Gas Log
Fireplace Yes
Exterior
Exterior Feature Gas Logs
Garage On Site
Garage Spaces 2.0
Waterfront Yes
Waterfront Description Salt Marsh,Creek
View River
Roof Type Shingle
Porch Porch
Parking Type On Site
Building
Story 2
Entry Level Two
Sewer Municipal Sewer
Water Municipal Water
Structure Type Gas Logs
New Construction No
Others
Tax ID 255hc007
Acceptable Financing Cash, Conventional, FHA, VA Loan
Listing Terms Cash, Conventional, FHA, VA Loan
Special Listing Condition None
Read Less Info
Want to know what your home might be worth? Contact us for a FREE valuation!

Our team is ready to help you sell your home for the highest possible price ASAP








