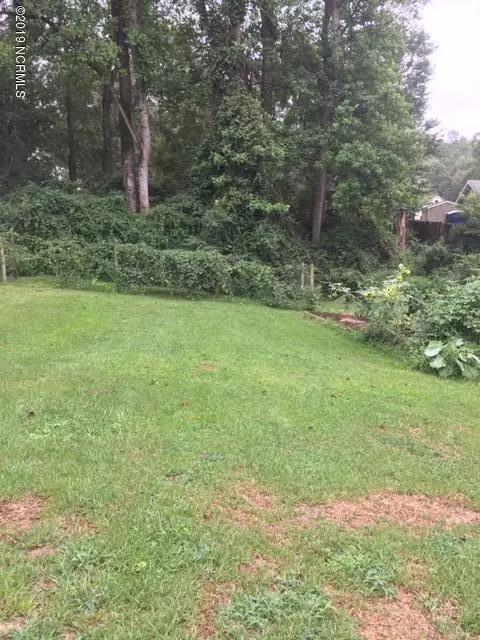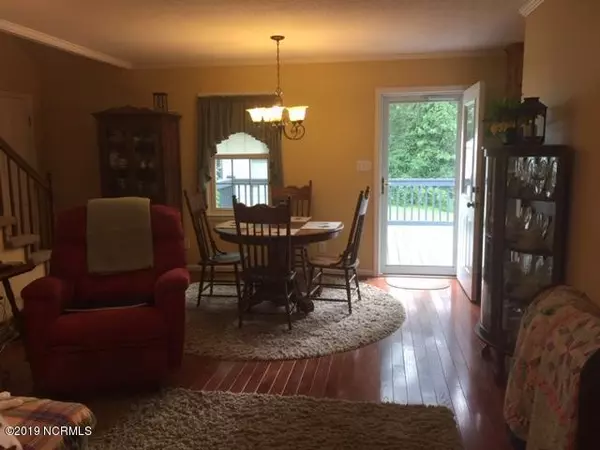$126,000
$134,500
6.3%For more information regarding the value of a property, please contact us for a free consultation.
3 Beds
2 Baths
1,500 SqFt
SOLD DATE : 01/24/2020
Key Details
Sold Price $126,000
Property Type Single Family Home
Sub Type Single Family Residence
Listing Status Sold
Purchase Type For Sale
Square Footage 1,500 sqft
Price per Sqft $84
Subdivision Shaw Place
MLS Listing ID 100178857
Sold Date 01/24/20
Style Wood Frame
Bedrooms 3
Full Baths 2
HOA Y/N No
Originating Board North Carolina Regional MLS
Year Built 1978
Lot Size 0.460 Acres
Acres 0.46
Lot Dimensions 100x200x100x200
Property Description
All you have to do with this Beauty is move in! The floors are gorgeous as well as the granite and custom cabinets. In 2010 the kitchen and bathrooms were totally gutted and remodeled with Ceramic tile, custom cabinets, Granite Counter-tops, Stainless Steel Appliances. Same with the bathrooms plus new sinks toilets tub/shower also custom cabinets and granite. Hardwood floors thruout added in 2010 Living rm and hall and 2013 in bedrooms. Also added double pane windows. AC unit in 2013. Irrigation system in front and side yard. Freshly painted in 2018. New deck in 2016. Water heater new in 2017. (Out buildings don't convey but they will negotiate a price)
Location
State NC
County Scotland
Community Shaw Place
Zoning R
Direction Heading S on 401 Left on Turnpike @ stop sign go straight turns into McLeod and turn right on Longleaf, house on down on left.
Location Details Mainland
Rooms
Basement Crawl Space
Primary Bedroom Level Primary Living Area
Interior
Interior Features Master Downstairs, Ceiling Fan(s), Pantry, Walk-in Shower
Heating Heat Pump
Cooling Central Air
Flooring Tile, Wood
Fireplaces Type None
Fireplace No
Appliance Stove/Oven - Electric, Refrigerator, Microwave - Built-In, Disposal, Dishwasher
Laundry In Hall
Exterior
Exterior Feature Irrigation System
Garage Paved
Garage Spaces 1.0
Utilities Available Water Connected, Sewer Connected
Waterfront No
Roof Type Composition
Porch Deck
Parking Type Paved
Building
Story 1
Entry Level One
Structure Type Irrigation System
New Construction No
Others
Tax ID 01-0208-01-038
Acceptable Financing Cash, Conventional, FHA, USDA Loan, VA Loan
Listing Terms Cash, Conventional, FHA, USDA Loan, VA Loan
Special Listing Condition None
Read Less Info
Want to know what your home might be worth? Contact us for a FREE valuation!

Our team is ready to help you sell your home for the highest possible price ASAP








