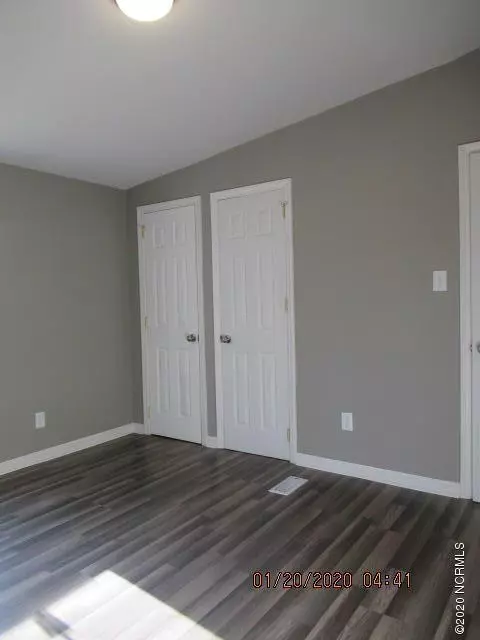$119,900
$119,900
For more information regarding the value of a property, please contact us for a free consultation.
3 Beds
2 Baths
3,120 SqFt
SOLD DATE : 04/16/2020
Key Details
Sold Price $119,900
Property Type Manufactured Home
Sub Type Manufactured Home
Listing Status Sold
Purchase Type For Sale
Square Footage 3,120 sqft
Price per Sqft $38
Subdivision Danny Baysden
MLS Listing ID 100201447
Sold Date 04/16/20
Style Wood Frame
Bedrooms 3
Full Baths 2
HOA Fees $100
HOA Y/N Yes
Originating Board North Carolina Regional MLS
Year Built 1999
Lot Size 1.250 Acres
Acres 1.25
Lot Dimensions 193x365x173x304
Property Description
You will absolutely fall in love with the workmanship and the finishing touches to this totally renovated and the fresh modernized look of this home. This 3 bedroom split plan home with a formal living room, family room with a fireplace, gorgeous new kitchen with beautiful cabinets and granite countertops, master bedroom with his and her walk in closet, beautiful tiled master bath & granite countertops & guest bath room, 2 large spare guest bedrooms are just a few features of this beautiful home. This home is nestled on a large 1.25 acre tract of private land. Come take this will not last long at this great price.
Location
State NC
County Onslow
Community Danny Baysden
Zoning R-30M
Direction Hwy. 24/258 toward Richlands and turn left on Gregory Fork Road. Left on Luther Banks Road and then take it just past entrance to Ashbury Park and turn right on Hinson Lane. Follow road all the way around to the house on the right.
Location Details Mainland
Rooms
Basement Crawl Space
Primary Bedroom Level Primary Living Area
Interior
Interior Features Master Downstairs, Ceiling Fan(s), Pantry, Eat-in Kitchen
Heating Heat Pump
Cooling Central Air
Exterior
Garage On Site
Waterfront No
Roof Type Shingle
Porch Open, Deck
Parking Type On Site
Building
Story 1
Entry Level One
Foundation Brick/Mortar
Sewer Septic On Site
New Construction No
Others
Tax ID 20-21.14
Acceptable Financing Cash, Conventional, FHA, USDA Loan, VA Loan
Listing Terms Cash, Conventional, FHA, USDA Loan, VA Loan
Special Listing Condition None
Read Less Info
Want to know what your home might be worth? Contact us for a FREE valuation!

Our team is ready to help you sell your home for the highest possible price ASAP








