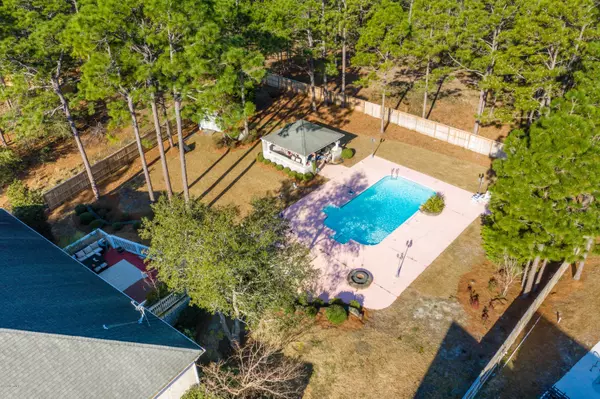$490,000
$499,000
1.8%For more information regarding the value of a property, please contact us for a free consultation.
4 Beds
4 Baths
3,303 SqFt
SOLD DATE : 05/18/2020
Key Details
Sold Price $490,000
Property Type Single Family Home
Sub Type Single Family Residence
Listing Status Sold
Purchase Type For Sale
Square Footage 3,303 sqft
Price per Sqft $148
Subdivision River Oaks
MLS Listing ID 100210455
Sold Date 05/18/20
Style Wood Frame
Bedrooms 4
Full Baths 3
Half Baths 1
HOA Y/N No
Originating Board North Carolina Regional MLS
Year Built 2006
Annual Tax Amount $2,605
Lot Size 0.749 Acres
Acres 0.75
Lot Dimensions 90x262x172x262
Property Description
Check out the Virtual Tour! Just what you've been waiting for. Beautiful, all brick home with Master on Main, open floor plan from the Kitchen to the Family Room. 3 Secondary Bedrooms on Main with HUGE Bonus/4th Bedroom over Garage. Formal Dining Room and Living Room- either could double as a home office. Elegant arched walkway with upgraded trim detail throughout. Walk out to your glorious Sunroom and then to your 36x18 in-ground Pool and 19x19 Cabana! NO HOA or CITY TAXES! 3 Car side-entry Garage with Storage. Whole House 7.5 Watt Generator thats under warranty until 2022. This home has so much privacy with new 6ft fence on .75 Acres of land! 1000 lbs Gun Safe to convey. Termite Bond Renews every August. HVAC serviced/serviced twice annually. Flood insurance is transferrable and only $538 annually. Only the back portion of the property is in the AE flood Zone. Don't miss this awesome opportunity!
Location
State NC
County New Hanover
Community River Oaks
Zoning R-15
Direction Carolina Beach Rd, to Mcquillan Drive, home .8 miles on your right.
Location Details Mainland
Rooms
Other Rooms Storage
Basement Crawl Space
Primary Bedroom Level Primary Living Area
Interior
Interior Features Foyer, Master Downstairs, 9Ft+ Ceilings, Tray Ceiling(s), Hot Tub, Pantry, Walk-In Closet(s)
Heating Electric, Heat Pump
Cooling Central Air
Flooring Carpet, Tile, Wood
Fireplaces Type Gas Log
Fireplace Yes
Window Features Blinds
Appliance Stove/Oven - Gas, Refrigerator, Microwave - Built-In, Dishwasher
Laundry Inside
Exterior
Exterior Feature Irrigation System, Gas Logs
Garage Paved
Garage Spaces 3.0
Pool In Ground, See Remarks
Waterfront No
Roof Type Architectural Shingle
Porch Patio, Porch
Parking Type Paved
Building
Story 1
Entry Level One,One and One Half
Sewer Septic On Site
Water Municipal Water
Structure Type Irrigation System,Gas Logs
New Construction No
Others
Tax ID R08100006094000
Acceptable Financing Cash, Conventional, FHA, VA Loan
Listing Terms Cash, Conventional, FHA, VA Loan
Special Listing Condition None
Read Less Info
Want to know what your home might be worth? Contact us for a FREE valuation!

Our team is ready to help you sell your home for the highest possible price ASAP








