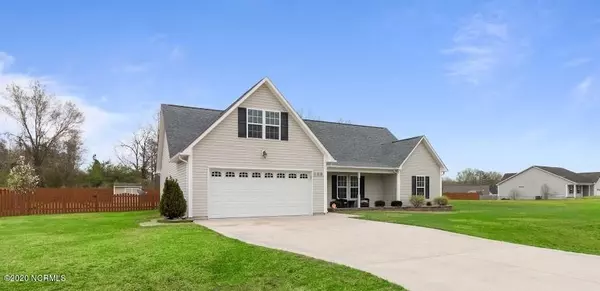$188,000
$182,000
3.3%For more information regarding the value of a property, please contact us for a free consultation.
3 Beds
2 Baths
1,700 SqFt
SOLD DATE : 06/08/2020
Key Details
Sold Price $188,000
Property Type Single Family Home
Sub Type Single Family Residence
Listing Status Sold
Purchase Type For Sale
Square Footage 1,700 sqft
Price per Sqft $110
Subdivision Turner Farms
MLS Listing ID 100212048
Sold Date 06/08/20
Style Wood Frame
Bedrooms 3
Full Baths 2
HOA Y/N No
Originating Board North Carolina Regional MLS
Year Built 2010
Lot Size 0.900 Acres
Acres 0.9
Lot Dimensions Irregular
Property Description
Upgrades galore — welcome home to the charming, 109 Farmgate Drive! This clean and spacious home has been IMMACULATELY maintained and has all that you're looking for. Nestled in the quiet country neighborhood of Turner Farms, you'll enjoy no HOA or city taxes, but all the benefits of being close to everything. Situated right along the Richlands/Jacksonville border, this neighborhood is less than 15 minutes to Walmart and Starbucks as well as an easy commute to all area bases (15 minutes to MCAS New River, 20 to Camp Lejeune main gate and less than 30 minutes to Stone Bay). You'll fall in love with the open-layout and every detail that makes this house stand out from all the rest. As soon as you enter, you'll notice a high vaulted ceiling, upgraded ceiling fan, tiled fireplace, and the beautiful scratch-resistant, water-proof, porcelain wood-look tile flooring. As you make your way into the dining and kitchen area, notice the upgraded chandelier, stack-stoned island, mosaic-tiled backsplash and under-cabinet lighting! Exit out back through the sliding patio doors to a spacious, beautifully-maintained, fenced backyard. Imagine enjoying a cup of morning coffee on the deck as you take in a Saturday sunrise. Make your way back into the master bedroom featuring a trey ceiling, walk-in closet, and an en-suite that boasts a dual vanity, shower, and separate soaking tub. There are 2 additional bedrooms as well as another full bathroom on the opposite end of the house. If you're looking for even more space, this home features a large BONUS room over the garage — perfect for a man cave, guest space, or playroom. You don't want to let this one get away!
Location
State NC
County Onslow
Community Turner Farms
Zoning RA
Direction Hwy. 258, left on Blue Creek, right on Pony Farm, left on Fire Tower, left on Farmgate. Home is fifth house on the left.
Location Details Mainland
Rooms
Other Rooms Storage
Primary Bedroom Level Primary Living Area
Interior
Interior Features Master Downstairs, 9Ft+ Ceilings, Tray Ceiling(s), Vaulted Ceiling(s), Ceiling Fan(s), Walk-in Shower, Walk-In Closet(s)
Heating Heat Pump
Cooling Central Air
Flooring Carpet, Tile, See Remarks
Fireplaces Type Gas Log
Fireplace Yes
Window Features Blinds
Appliance Stove/Oven - Electric, Refrigerator, Microwave - Built-In, Dishwasher
Laundry Hookup - Dryer, Laundry Closet, Washer Hookup
Exterior
Garage Paved
Garage Spaces 2.0
Waterfront No
Roof Type Shingle
Porch Covered, Deck, Patio, Porch
Parking Type Paved
Building
Story 2
Entry Level One,One and One Half,Two
Foundation Slab
Sewer Septic On Site
Water Municipal Water
New Construction No
Others
Tax ID 313a-5
Acceptable Financing Cash, Conventional, FHA, USDA Loan, VA Loan
Listing Terms Cash, Conventional, FHA, USDA Loan, VA Loan
Special Listing Condition None
Read Less Info
Want to know what your home might be worth? Contact us for a FREE valuation!

Our team is ready to help you sell your home for the highest possible price ASAP








