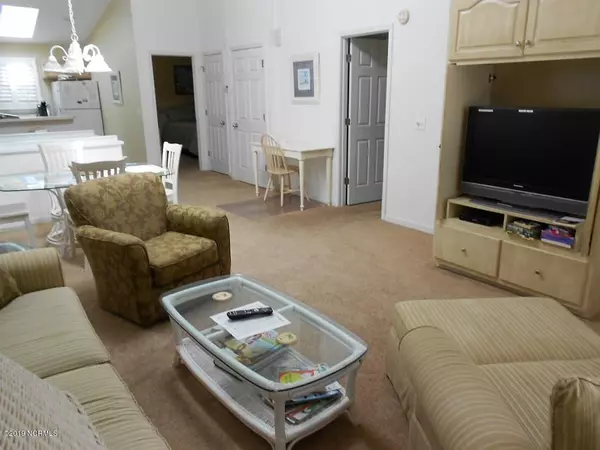$222,000
$225,900
1.7%For more information regarding the value of a property, please contact us for a free consultation.
4 Beds
4 Baths
2,201 SqFt
SOLD DATE : 06/26/2020
Key Details
Sold Price $222,000
Property Type Townhouse
Sub Type Townhouse
Listing Status Sold
Purchase Type For Sale
Square Footage 2,201 sqft
Price per Sqft $100
Subdivision Sea Trail Plantation
MLS Listing ID 100211628
Sold Date 06/26/20
Style Wood Frame
Bedrooms 4
Full Baths 4
HOA Fees $5,225
HOA Y/N Yes
Originating Board North Carolina Regional MLS
Year Built 1996
Annual Tax Amount $1,320
Lot Size 2,078 Sqft
Acres 0.05
Lot Dimensions 100x50
Property Description
Rare 4 BD/4BA Club Villa townhome on the 10th fairway of the Maples course at Sea Trail Plantation can be a home away from home and rental property at the same time! Nicely furnished and well maintained with plantation shutters both upstairs and down. Unique configuration with three separate entrances (upstairs and downstairs villas and separate mini-suite) or can be opened up as one unit. New roof 2016; water heaters installed in 2017; bathrooms retiled; laminate flooring downstairs, tiled porch floor on ground level. Carpet upstairs is 4 years old. FANTASTIC INVESTMENT PROPERTY WITH A GREAT RENTAL HISTORY--UNIT HAS AVERAGED ~$32,000 A YEAR FOR THE LAST 13 YEARS! HOA includes property insurance plus wind and hail.
Location
State NC
County Brunswick
Community Sea Trail Plantation
Zoning RES
Direction From Highway 179 turn right at Sea Trail's East Entrance. Take the first right onto Kings Trail Drive and turn right into the first parking lot. Unit 23D is in the second group of buildings on the right-hand side.
Location Details Mainland
Rooms
Basement None
Interior
Interior Features 2nd Kitchen, 9Ft+ Ceilings, Vaulted Ceiling(s), Ceiling Fan(s), Furnished, Pantry, Skylights
Heating Electric, Heat Pump
Cooling Central Air
Flooring Carpet, Laminate, Tile
Fireplaces Type None
Fireplace No
Window Features Blinds
Appliance Washer, Stove/Oven - Electric, Refrigerator, Microwave - Built-In, Ice Maker, Dryer, Disposal, Dishwasher
Laundry Laundry Closet, In Hall
Exterior
Garage Lighted, Off Street, On Site, Paved, Shared Driveway
Pool None
Waterfront No
Waterfront Description None
Roof Type Architectural Shingle,Shingle
Porch Porch, Screened
Parking Type Lighted, Off Street, On Site, Paved, Shared Driveway
Building
Lot Description On Golf Course
Story 2
Entry Level Two
Foundation Slab
Sewer Municipal Sewer
Water Municipal Water
New Construction No
Others
Tax ID 256bf008
Acceptable Financing Cash, Conventional
Listing Terms Cash, Conventional
Special Listing Condition None
Read Less Info
Want to know what your home might be worth? Contact us for a FREE valuation!

Our team is ready to help you sell your home for the highest possible price ASAP








