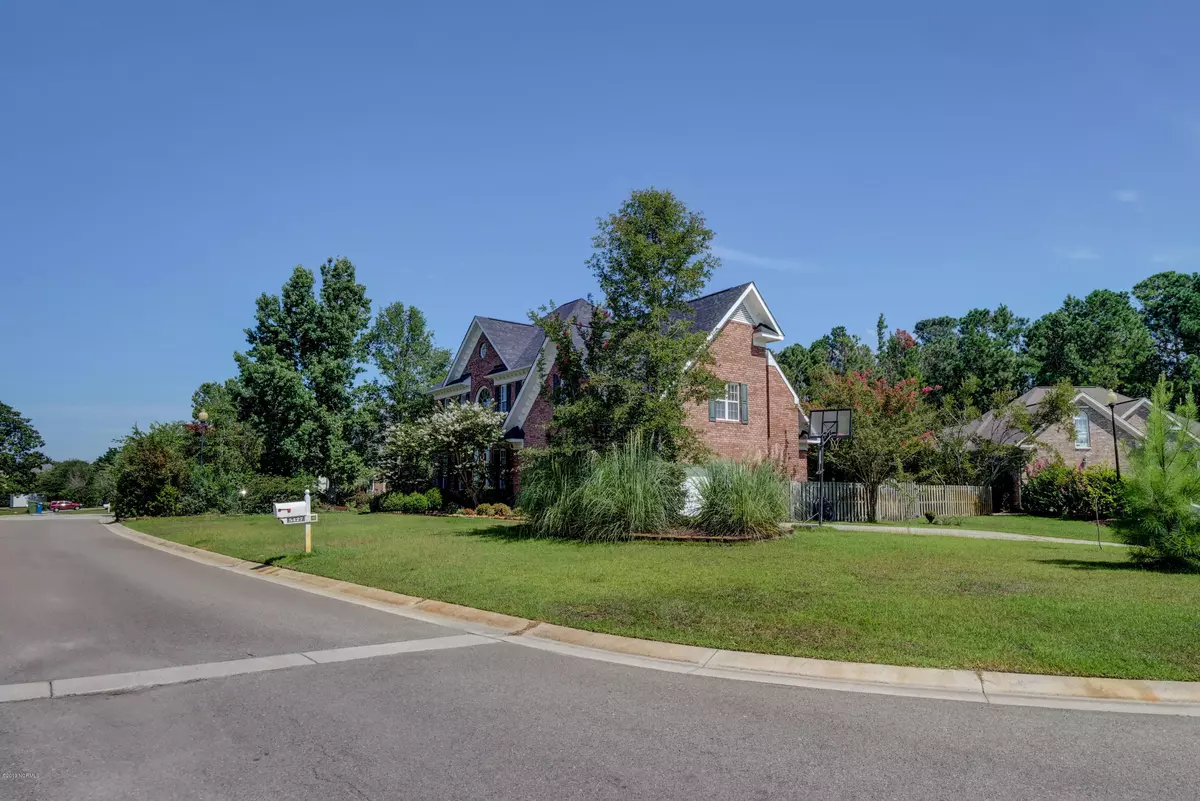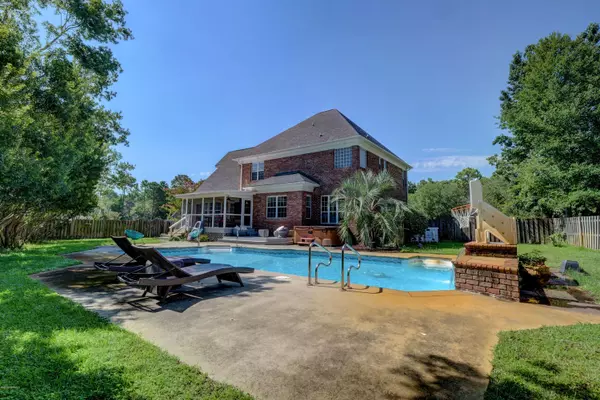$418,700
$419,000
0.1%For more information regarding the value of a property, please contact us for a free consultation.
3 Beds
3 Baths
3,006 SqFt
SOLD DATE : 01/09/2020
Key Details
Sold Price $418,700
Property Type Single Family Home
Sub Type Single Family Residence
Listing Status Sold
Purchase Type For Sale
Square Footage 3,006 sqft
Price per Sqft $139
Subdivision Halcyon Forest
MLS Listing ID 100179881
Sold Date 01/09/20
Bedrooms 3
Full Baths 2
Half Baths 1
HOA Fees $273
HOA Y/N Yes
Originating Board North Carolina Regional MLS
Year Built 1997
Annual Tax Amount $3,733
Lot Size 0.350 Acres
Acres 0.35
Lot Dimensions irregular - cul de sac
Property Description
Top schools, established neighborhood, numerous interior upgrades, and a backyard retreat with in-ground pool! This 3006 SF brick home offers all of this in a package with 3 bedrooms + flex room, 2 ½ baths, and a 22x21 SF loft-over-garage which is ideal for a kids' play area or recreation room. Located in Halcyon Forest in the desirable Masonboro Loop area, it is within easy reach of the beaches, shopping, UNCW, NHRMC, Mayfaire and other popular areas. In addition, it is within walking distance of Parsley Elementary, and then feeds into Roland Grise and Hoggard. Recent interior upgrades include the remodeled kitchen, hardwood flooring, interior doors and hardware, lighting, and paint throughout.
Location
State NC
County New Hanover
Community Halcyon Forest
Zoning R-15
Direction From Oleander turn south on Pine Grove for 2.8 miles, then left on Dunmore Road at Halcyon Forest entrance. (1 block past Parsley School). House is on left at 5427 Dunmore.
Location Details Mainland
Rooms
Basement Crawl Space, None
Primary Bedroom Level Non Primary Living Area
Interior
Interior Features 9Ft+ Ceilings, Vaulted Ceiling(s), Ceiling Fan(s), Walk-In Closet(s)
Heating Heat Pump, Zoned
Cooling Central Air, Zoned
Flooring Tile, Wood
Fireplaces Type None
Fireplace No
Window Features Blinds
Appliance Stove/Oven - Electric, Refrigerator, Microwave - Built-In, Dishwasher, Convection Oven
Laundry Hookup - Dryer, Washer Hookup, Inside
Exterior
Exterior Feature Irrigation System
Garage Off Street, On Site, Paved
Garage Spaces 2.0
Pool In Ground
Waterfront No
Waterfront Description None
Roof Type Composition
Accessibility None
Porch Screened
Parking Type Off Street, On Site, Paved
Building
Lot Description Cul-de-Sac Lot, Corner Lot
Story 2
Entry Level Two
Foundation Brick/Mortar
Sewer Municipal Sewer
Water Municipal Water
Structure Type Irrigation System
New Construction No
Others
Tax ID R06700-005-043-000
Acceptable Financing Cash, Conventional
Listing Terms Cash, Conventional
Special Listing Condition None
Read Less Info
Want to know what your home might be worth? Contact us for a FREE valuation!

Our team is ready to help you sell your home for the highest possible price ASAP








