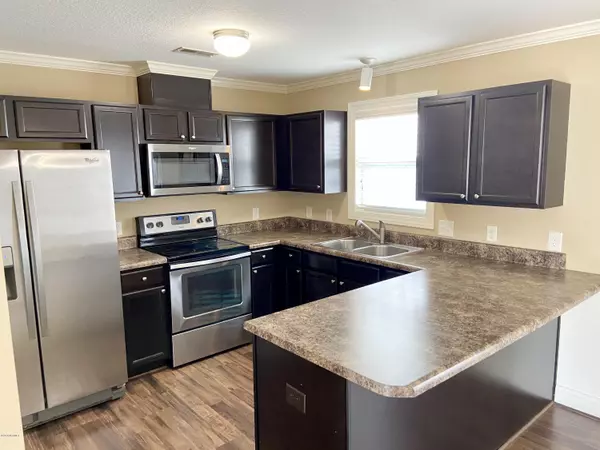$128,500
$131,000
1.9%For more information regarding the value of a property, please contact us for a free consultation.
3 Beds
3 Baths
1,498 SqFt
SOLD DATE : 06/15/2020
Key Details
Sold Price $128,500
Property Type Townhouse
Sub Type Townhouse
Listing Status Sold
Purchase Type For Sale
Square Footage 1,498 sqft
Price per Sqft $85
Subdivision Karringtyn Crossing
MLS Listing ID 100209546
Sold Date 06/15/20
Style Wood Frame
Bedrooms 3
Full Baths 2
Half Baths 1
HOA Fees $780
HOA Y/N Yes
Originating Board North Carolina Regional MLS
Year Built 2013
Lot Size 1,307 Sqft
Acres 0.03
Lot Dimensions .03
Property Description
Beautiful townhome close to Vidant and Medical District and across from Lakeforest Elementary school. 3 bedrooms 2.5 bathrooms, facing the pond and huge farm. Beautiful Foyer/Entry, large living room with Laminate flooring, all stainless steel appliances, and a fireplace. Kitchen with tons of countertop space and cabinets, bar area, pantry, storage room, 1/2 bath downstairs, white Vinyl enclosed patio. Master bedroom with private bath and walk-in closet. 2 other bedrooms nice size with full bath in hall. Enclosed patio area. HOA takes care of exterior maintenance.
Location
State NC
County Pitt
Community Karringtyn Crossing
Zoning Res
Direction Allen Road to Briarcliff Drive. Turn on Chandler Drive - on Left.
Location Details Mainland
Rooms
Primary Bedroom Level Non Primary Living Area
Interior
Interior Features Ceiling Fan(s), Pantry, Walk-In Closet(s)
Heating Electric
Cooling Central Air
Flooring Carpet, Laminate
Window Features Thermal Windows,Blinds
Appliance Stove/Oven - Electric, Microwave - Built-In, Disposal, Dishwasher
Laundry Laundry Closet
Exterior
Garage Assigned
Waterfront No
Roof Type Architectural Shingle
Porch Enclosed, Patio
Parking Type Assigned
Building
Story 2
Entry Level Two
Foundation Slab
Sewer Municipal Sewer
Water Municipal Water
New Construction No
Others
Tax ID 81778
Acceptable Financing Cash, Conventional, FHA, VA Loan
Listing Terms Cash, Conventional, FHA, VA Loan
Special Listing Condition None
Read Less Info
Want to know what your home might be worth? Contact us for a FREE valuation!

Our team is ready to help you sell your home for the highest possible price ASAP








