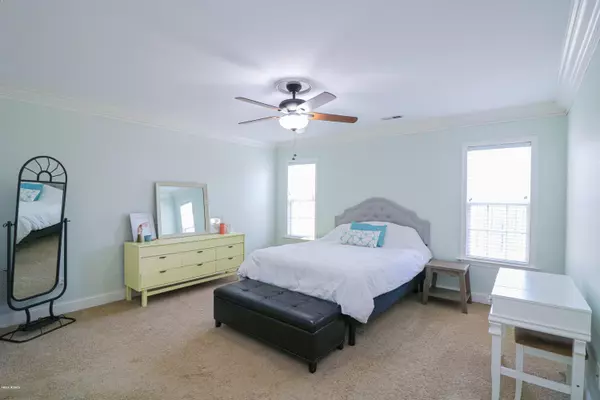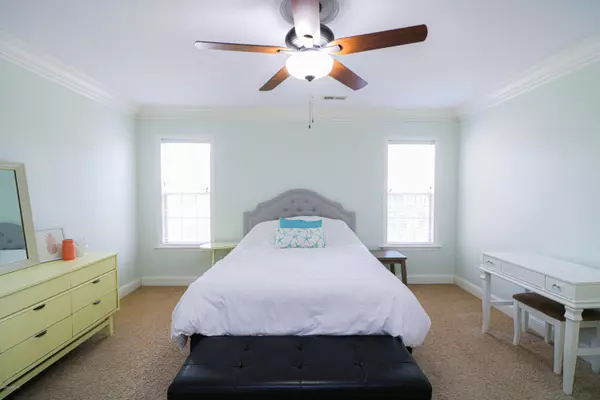$293,500
$288,000
1.9%For more information regarding the value of a property, please contact us for a free consultation.
3 Beds
2 Baths
2,363 SqFt
SOLD DATE : 06/09/2020
Key Details
Sold Price $293,500
Property Type Single Family Home
Sub Type Single Family Residence
Listing Status Sold
Purchase Type For Sale
Square Footage 2,363 sqft
Price per Sqft $124
Subdivision Carriage Hills
MLS Listing ID 100210376
Sold Date 06/09/20
Style Wood Frame
Bedrooms 3
Full Baths 2
HOA Fees $348
HOA Y/N Yes
Originating Board North Carolina Regional MLS
Year Built 1995
Annual Tax Amount $1,671
Lot Size 7,405 Sqft
Acres 0.17
Lot Dimensions 81' x 91' x 69' x 111'
Property Description
Just Reduced and listed at appraised value! Walk in to this amazing open concept home and kick you feet up and relax in your spacious living room while you enjoy the warmth of a real wood burning fireplace! Upon entering high-reaching foyer the eloquently designed formal dining room will be on your right. It's easy to see yourself dining here with your friends and family who won't be able to miss the beautifully handcrafted wainscoting and crown molding. With direct access to the kitchen you will walk through the entry from the formal dining room to a magnificent kitchen! Cooking meals for your loved ones is so much more enjoyable when your kitchen has granite and cultured marble counters to work on. Paired with stainless steel appliances and a convection cooktop oven, your great cooking is made better by using great tools. But you don't have to always cook inside in your beautiful kitchen, there is beautifully crafted outdoor kitchen in the backyard just waiting for the grill master of the house to light up the Grilltech grill and prepare the family's favorite meal while the rest of the family works on their corn hole game that is set up on the new emperor zoysia grass. Have no fear though, your marvelous backyard is easy to take care of since there is already a well-fed irrigation system installed both in the back and front yards! After a full belly and fun times take a trip back inside and into your spacious 1st floor master bedroom and head right through to your master bath so you can soak in your corner jacuzzi style tub. Upstairs your will find the other 2 bedrooms, both fitted with handcrafted crown molding and LED lighting. But, just finished, is the bonus room over the garage which adds an addition 249 sqft to the home and also boasts wiring for both surround sound audio and a ceiling mounted projector. With too many upgrades and premium touches to list, this home is a must see. Call now to schedule a private tour of the magnificent home!
Location
State NC
County New Hanover
Community Carriage Hills
Zoning MF-L
Direction From Carolina Beach Rd turn on George Anderson Dr, followed by a right on Habberline st, left on Steeplechase Rd, and then right on New Holland with the home being on your left. From S 17th St turn on to Steeplechase Rd, through the round-about and then a left on New Holland Dr with the home ending up on your left
Location Details Mainland
Rooms
Basement None
Primary Bedroom Level Primary Living Area
Interior
Interior Features Foyer, Solid Surface, Whirlpool, Master Downstairs, 9Ft+ Ceilings, Vaulted Ceiling(s), Ceiling Fan(s), Home Theater, Walk-in Shower, Walk-In Closet(s)
Heating Electric, Heat Pump, Zoned
Cooling Zoned
Flooring Wood
Window Features Storm Window(s),Blinds
Appliance Washer, Stove/Oven - Electric, Refrigerator, Microwave - Built-In, Dryer, Disposal, Dishwasher
Laundry Inside
Exterior
Exterior Feature Shutters - Functional, Irrigation System, Gas Grill
Garage Lighted, On Site, Paved
Garage Spaces 2.0
Pool None
Waterfront No
Waterfront Description None
Roof Type Architectural Shingle
Accessibility None
Porch Deck, Porch
Parking Type Lighted, On Site, Paved
Building
Story 2
Entry Level Two
Foundation Slab
Sewer Municipal Sewer
Water Municipal Water
Structure Type Shutters - Functional,Irrigation System,Gas Grill
New Construction No
Others
Tax ID R06520-003-020-000
Acceptable Financing Cash, Conventional, FHA, VA Loan
Listing Terms Cash, Conventional, FHA, VA Loan
Special Listing Condition None
Read Less Info
Want to know what your home might be worth? Contact us for a FREE valuation!

Our team is ready to help you sell your home for the highest possible price ASAP








