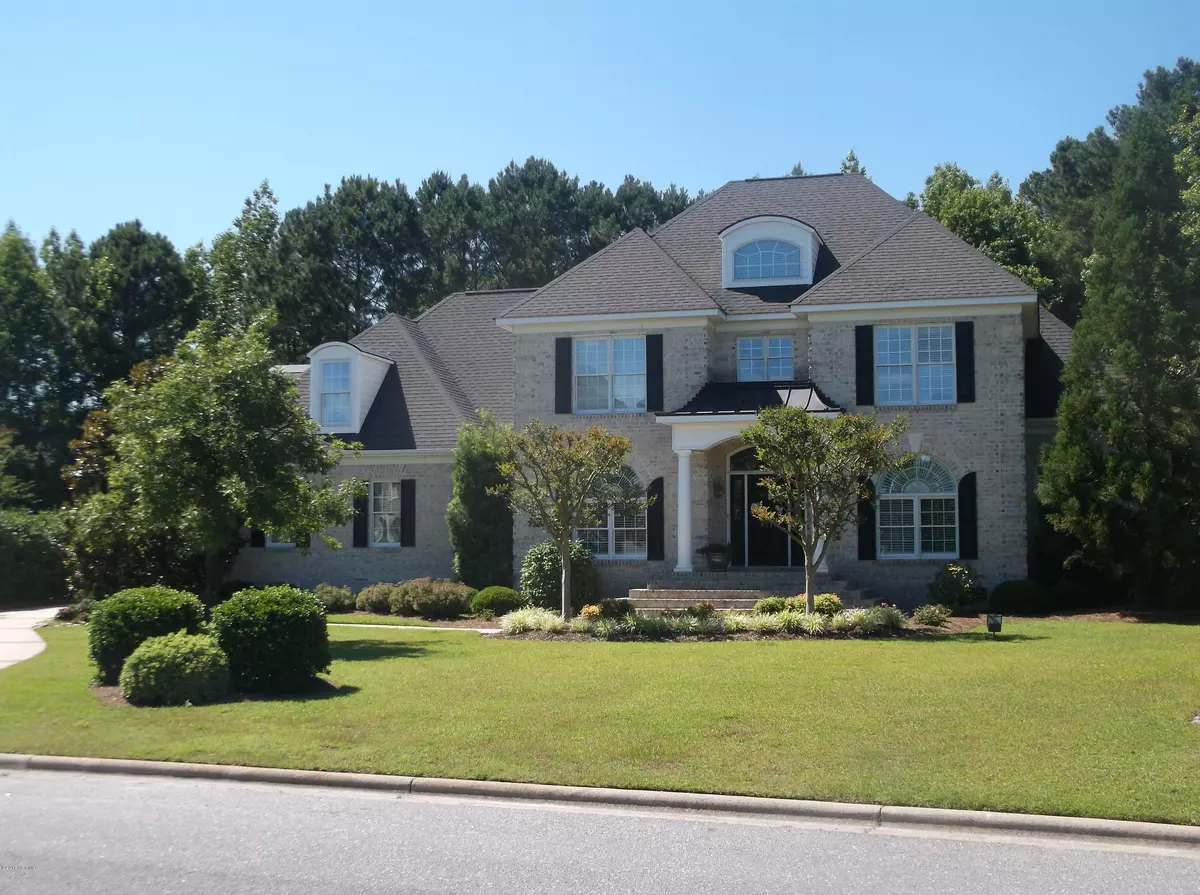$462,000
$444,000
4.1%For more information regarding the value of a property, please contact us for a free consultation.
4 Beds
4 Baths
3,890 SqFt
SOLD DATE : 04/02/2020
Key Details
Sold Price $462,000
Property Type Single Family Home
Sub Type Single Family Residence
Listing Status Sold
Purchase Type For Sale
Square Footage 3,890 sqft
Price per Sqft $118
Subdivision Bedford Place
MLS Listing ID 100043117
Sold Date 04/02/20
Style Wood Frame
Bedrooms 4
Full Baths 3
Half Baths 1
HOA Y/N No
Originating Board North Carolina Regional MLS
Year Built 2004
Annual Tax Amount $5,170
Lot Size 0.700 Acres
Acres 0.7
Lot Dimensions 205X195
Property Description
Like New condition with .72 acre rear private yard, upgraded landscaping and interior trim, good attic storage, energy efficient, rec room with full bath, heavy moldings, whirlpool
Location
State NC
County Pitt
Community Bedford Place
Zoning RESIDENTIAL
Direction South on Evans St., left on Caversham, 1st left is Warwick, house on the left in curve.
Location Details Mainland
Rooms
Basement Crawl Space
Primary Bedroom Level Primary Living Area
Interior
Interior Features Intercom/Music, Mud Room, Solid Surface, Master Downstairs, 9Ft+ Ceilings, Tray Ceiling(s), Vaulted Ceiling(s), Ceiling Fan(s), Pantry, Walk-In Closet(s)
Heating Heat Pump, Natural Gas
Cooling Central Air
Flooring Carpet, Tile, Wood
Fireplaces Type Gas Log
Fireplace Yes
Window Features Thermal Windows,Blinds
Appliance Washer, Vent Hood, Stove/Oven - Gas, Refrigerator, Microwave - Built-In, Ice Maker, Humidifier/Dehumidifier, Double Oven, Disposal, Dishwasher, Cooktop - Gas
Laundry In Hall, Inside
Exterior
Exterior Feature Irrigation System
Garage Paved
Garage Spaces 3.0
Utilities Available Community Water
Waterfront No
Roof Type Architectural Shingle
Accessibility None
Porch Covered, Patio, Porch
Parking Type Paved
Building
Story 2
Entry Level Two
Sewer Community Sewer
Structure Type Irrigation System
New Construction No
Others
Tax ID 55781
Acceptable Financing Conventional
Listing Terms Conventional
Special Listing Condition None
Read Less Info
Want to know what your home might be worth? Contact us for a FREE valuation!

Our team is ready to help you sell your home for the highest possible price ASAP








