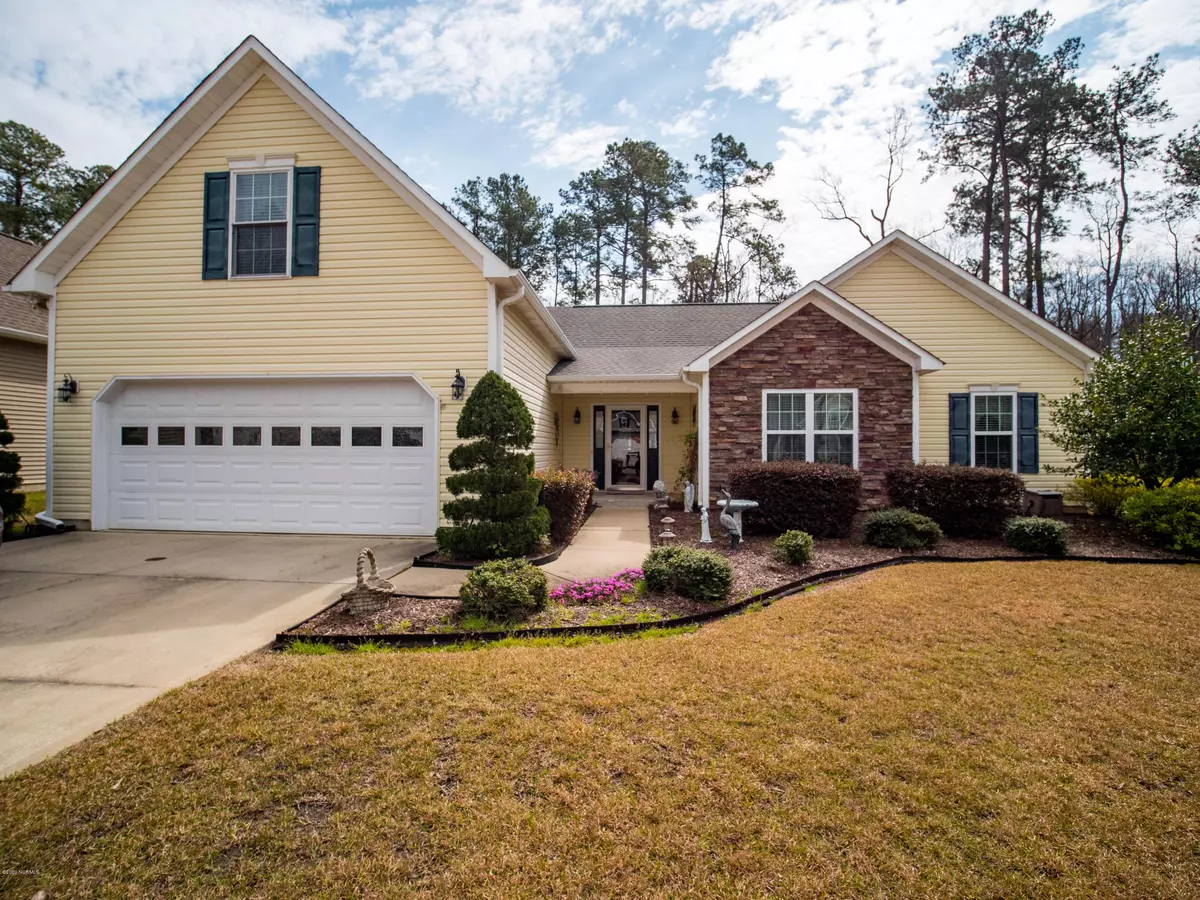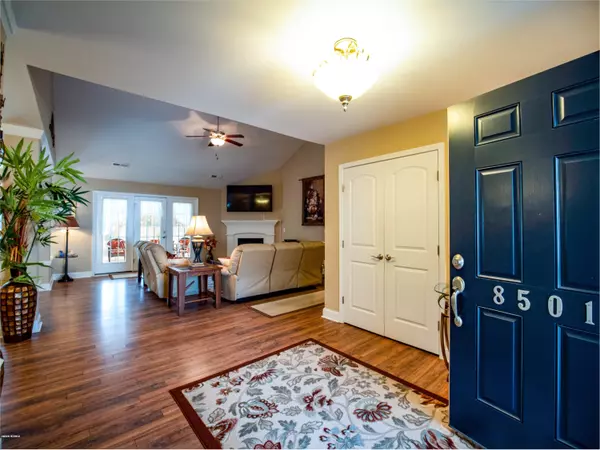$285,000
$289,000
1.4%For more information regarding the value of a property, please contact us for a free consultation.
4 Beds
3 Baths
2,551 SqFt
SOLD DATE : 05/06/2020
Key Details
Sold Price $285,000
Property Type Single Family Home
Sub Type Single Family Residence
Listing Status Sold
Purchase Type For Sale
Square Footage 2,551 sqft
Price per Sqft $111
Subdivision Lanvale Forest
MLS Listing ID 100210516
Sold Date 05/06/20
Style Wood Frame
Bedrooms 4
Full Baths 3
HOA Fees $480
HOA Y/N Yes
Originating Board North Carolina Regional MLS
Year Built 2010
Annual Tax Amount $1,600
Lot Size 0.257 Acres
Acres 0.26
Lot Dimensions 39x31x127x65x44x149
Property Description
Incredibly maintained home in the coveted Lanvale Forest awaits the new owner! Four bedroom beauty immaculately maintained with loads of upgrades throughout. Nestled on a cul-de-sac on a quarter of an acre, this home features an amazing outdoor/indoor living space with ''easy-breeze'' style 3 season room, patio with custom pavers, and a storage shed for the avid gardener. Come inside for a spacious open floor plan! Large open living area has built in shelving and gas logs to warm your toes in the col weather. Kitchen has GORGEOUS custom cabinets accented by granite counters. Stainless steel appliances add the finishing touch. Large laundry area just off the kitchen has plenty of space for an additional freezer or shelving! Master bedroom is large and spacious and the master bath is a welcoming place for lazy baths or hectic mornings. Double vanities makes it great for extra room. Upstairs is the one of the best features. Bonus room with full bath upstairs PLUS an additional bedroom (currently used as climate controlled storage) will give you more space than you imagined! This home has so many great features it won't take long to sell, so come home to Old Forest Drive. Your home awaits!
Location
State NC
County Brunswick
Community Lanvale Forest
Zoning R-6000
Direction Highway 17 to Lanvale Road, left into Lanvale Forest, home straight ahead at end of cul-de-sac.
Location Details Mainland
Rooms
Primary Bedroom Level Primary Living Area
Interior
Interior Features Master Downstairs, 9Ft+ Ceilings, Ceiling Fan(s), Walk-in Shower, Walk-In Closet(s)
Heating Heat Pump
Cooling Central Air
Flooring Laminate
Window Features Blinds
Appliance Washer, Refrigerator, Microwave - Built-In, Ice Maker, Dryer
Exterior
Exterior Feature Irrigation System, Gas Logs
Garage Paved
Garage Spaces 2.0
Waterfront No
Roof Type Architectural Shingle
Porch Covered, Patio
Parking Type Paved
Building
Lot Description Cul-de-Sac Lot
Story 1
Entry Level One and One Half
Foundation Slab
Sewer Municipal Sewer
Water Municipal Water
Structure Type Irrigation System,Gas Logs
New Construction No
Others
Tax ID 036mi008
Acceptable Financing Cash, Conventional, FHA, VA Loan
Listing Terms Cash, Conventional, FHA, VA Loan
Special Listing Condition None
Read Less Info
Want to know what your home might be worth? Contact us for a FREE valuation!

Our team is ready to help you sell your home for the highest possible price ASAP








