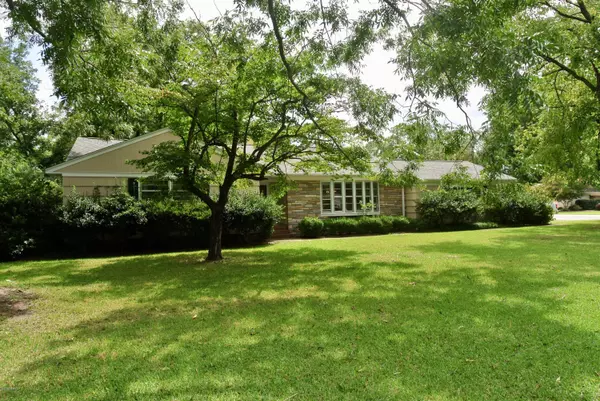$185,000
$195,000
5.1%For more information regarding the value of a property, please contact us for a free consultation.
3 Beds
2 Baths
2,113 SqFt
SOLD DATE : 03/30/2020
Key Details
Sold Price $185,000
Property Type Single Family Home
Sub Type Single Family Residence
Listing Status Sold
Purchase Type For Sale
Square Footage 2,113 sqft
Price per Sqft $87
Subdivision Chelsea
MLS Listing ID 100182409
Sold Date 03/30/20
Style Wood Frame
Bedrooms 3
Full Baths 2
HOA Y/N No
Originating Board North Carolina Regional MLS
Year Built 1958
Annual Tax Amount $1,251
Lot Size 0.579 Acres
Acres 0.58
Lot Dimensions 125.50 x 203 x 125 x 192.83
Property Description
Adorable one story home on corner lot in prime location in Trent Woods, NC. Put a little TLC into this home & make it into a gem! Step right into the open living rm w/natural lighting, hardwood floor & fireplace. Galley style kitchen w/all appliances & eat-in area. Office rm off of kitchen. 1st floor master bedrm w/private full tile bath. Bedrm #2 & #3 are sizable & share full hallway tile bath rm. Has massive carolina/sun room w/carpet off of kitchen for entertaining. Attached 2 car garage. New roof installed in 2018 & house connected to city sewer in 2019. House is within walking distance of NBG&CC, golf course, newly installed sidewalk
Location
State NC
County Craven
Community Chelsea
Zoning R
Direction Trent Rd left onto Chelsea Rd into Trent Woods. Follow Chelsea Rd around the curve & house will be further up on your right on the corner of Camelia Rd & Country Club Rd.
Location Details Mainland
Rooms
Basement Crawl Space
Primary Bedroom Level Primary Living Area
Interior
Interior Features Master Downstairs, Pantry
Heating Heat Pump
Cooling Central Air, Wall/Window Unit(s)
Flooring Carpet, Laminate, Tile, Wood
Window Features Blinds
Appliance Stove/Oven - Electric, Refrigerator, Dishwasher, Cooktop - Electric
Laundry Hookup - Dryer, In Garage, Washer Hookup
Exterior
Exterior Feature None
Garage On Site, Paved
Garage Spaces 2.0
Waterfront No
Roof Type Shingle
Porch None
Parking Type On Site, Paved
Building
Lot Description Corner Lot
Story 1
Entry Level One
Sewer Municipal Sewer
Water Municipal Water
Structure Type None
New Construction No
Others
Tax ID 8-050 -100
Acceptable Financing Cash, Conventional, FHA, VA Loan
Listing Terms Cash, Conventional, FHA, VA Loan
Special Listing Condition None
Read Less Info
Want to know what your home might be worth? Contact us for a FREE valuation!

Our team is ready to help you sell your home for the highest possible price ASAP








