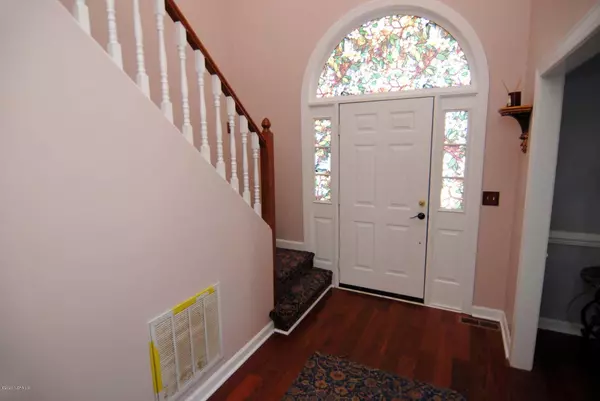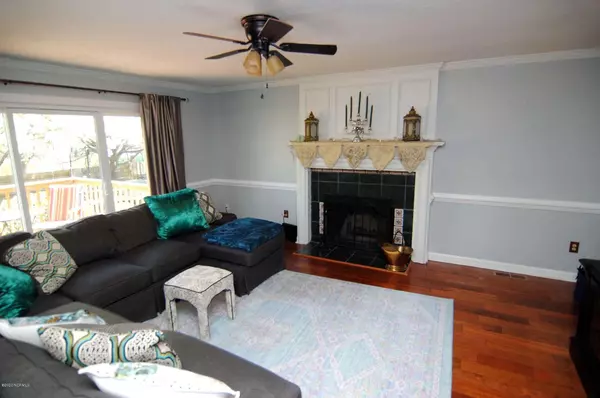$277,000
$282,000
1.8%For more information regarding the value of a property, please contact us for a free consultation.
4 Beds
3 Baths
2,385 SqFt
SOLD DATE : 06/02/2020
Key Details
Sold Price $277,000
Property Type Single Family Home
Sub Type Single Family Residence
Listing Status Sold
Purchase Type For Sale
Square Footage 2,385 sqft
Price per Sqft $116
Subdivision Carriage Hills
MLS Listing ID 100201907
Sold Date 06/02/20
Bedrooms 4
Full Baths 2
Half Baths 1
HOA Fees $348
HOA Y/N Yes
Originating Board North Carolina Regional MLS
Year Built 1988
Lot Size 0.260 Acres
Acres 0.26
Lot Dimensions see tax records
Property Description
Come check out this well maintained Brick Home in Carriage Hills! This home offers an inviting floor plan, many upgrades, and central location in this desirable community. This home boasts an impressive vaulted ceiling foyer living room with built-in shelving, formal areas, well planned kitchen with island and adjoining breakfast room. The Family room with a woodburning fireplace opens onto the deck overlooking the private and well landscaped back yard. Spacious master bedroom, large master bath with upgraded cabinetry, double vanity sinks, oversized jetted tub and separate glass shower. Carriage Hills is right around the corner from the new movie theatre and shopping center ''The Pointe at Barclay''. Book your appointment to see this wonderful home today!!
Location
State NC
County New Hanover
Community Carriage Hills
Zoning MF-L
Direction Head south on 17th St toward College Rd, right onto Steeplechase Rd, follow traffic circle to stay on Steeplechase, left onto Providence Ct, property is on left.
Location Details Mainland
Rooms
Basement Crawl Space
Primary Bedroom Level Primary Living Area
Interior
Interior Features Walk-In Closet(s)
Heating Heat Pump
Cooling Central Air
Exterior
Exterior Feature None
Garage Off Street
Garage Spaces 2.0
Waterfront No
Roof Type Shingle
Porch Deck
Parking Type Off Street
Building
Story 2
Entry Level Two
Sewer Municipal Sewer
Water Municipal Water
Structure Type None
New Construction No
Others
Tax ID R06617-007-007-000
Acceptable Financing Cash, Conventional, FHA, VA Loan
Listing Terms Cash, Conventional, FHA, VA Loan
Special Listing Condition None
Read Less Info
Want to know what your home might be worth? Contact us for a FREE valuation!

Our team is ready to help you sell your home for the highest possible price ASAP








