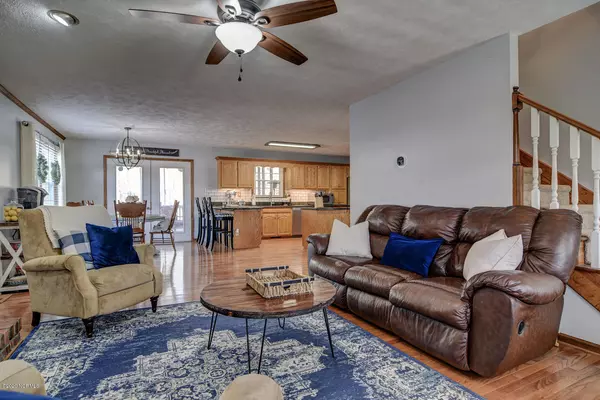$270,000
$269,000
0.4%For more information regarding the value of a property, please contact us for a free consultation.
3 Beds
3 Baths
2,068 SqFt
SOLD DATE : 03/12/2020
Key Details
Sold Price $270,000
Property Type Single Family Home
Sub Type Single Family Residence
Listing Status Sold
Purchase Type For Sale
Square Footage 2,068 sqft
Price per Sqft $130
Subdivision Rambling Branch
MLS Listing ID 100202025
Sold Date 03/12/20
Style Wood Frame
Bedrooms 3
Full Baths 2
Half Baths 1
HOA Y/N No
Originating Board North Carolina Regional MLS
Year Built 1991
Lot Size 0.930 Acres
Acres 0.93
Lot Dimensions 220 x 244 x 234 x 167
Property Description
Escape to the country where children have room to play and you can garden and enjoy your property. This listing includes two lots totaling .93 acres of land in the desirable Rocky Point area. Charming Cape Cod home on one lot. Metal RV height carport and additional carport that has an enclosed area with garage roll door. Covered front porch. Home sits under a canopy of hard woods. Open family friendly floor plan. Brick wood burning fireplace. Granite kitchen counter tops. Stainless appliances. Dining area that opens out to screen porch. The screen porch has great views of the private back yard and wooded land behind that. The perfect entertaining outdoor area. Screened porch opens onto the deck which leads down to the brick patio with arbor. Master bedroom is downstairs. 2 bedrooms, full bath and FROG upstairs. The frog is the perfect play room for children or could be a home office. Lots of upgrades. Roof is 4-5 years old. Easy commute to Wilmington.
Location
State NC
County Pender
Community Rambling Branch
Zoning RP
Direction I40 to exit 414. Left onto Holly Shelter Rd. Right onto Hwy 117 at stop light in Castle Hayne. Left onto Hwy 133 at the stop light at Pauls Place. Approximately 4 miles. Right onto Hwy 210. Stay straight staying on Little Kelly Rd. Right onto North Drive. Follow to the back of the development.
Location Details Mainland
Rooms
Basement Crawl Space
Primary Bedroom Level Primary Living Area
Interior
Interior Features Solid Surface, Master Downstairs, Ceiling Fan(s), Walk-in Shower
Heating Electric
Cooling Central Air
Flooring Carpet, Vinyl, Wood
Window Features Thermal Windows,Blinds
Appliance Stove/Oven - Electric, Dishwasher
Laundry Inside
Exterior
Garage Carport, On Site
Garage Spaces 1.0
Carport Spaces 2
Waterfront No
Roof Type Shingle
Porch Deck, Patio, Porch, Screened
Parking Type Carport, On Site
Building
Story 2
Entry Level Two
Sewer Septic On Site
Water Municipal Water
New Construction No
Others
Tax ID 3215-92-6998-0000
Acceptable Financing Cash, Conventional, FHA, USDA Loan, VA Loan
Listing Terms Cash, Conventional, FHA, USDA Loan, VA Loan
Special Listing Condition None
Read Less Info
Want to know what your home might be worth? Contact us for a FREE valuation!

Our team is ready to help you sell your home for the highest possible price ASAP








