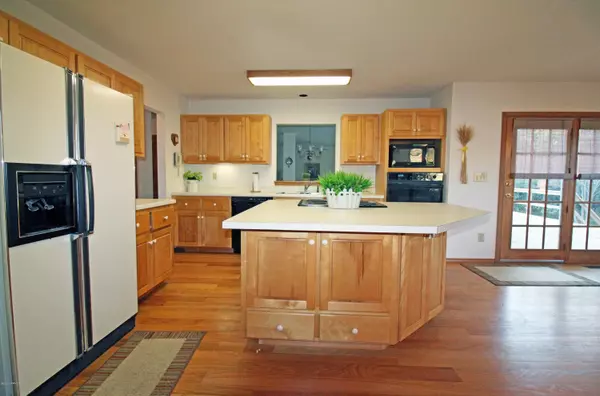$307,000
$309,990
1.0%For more information regarding the value of a property, please contact us for a free consultation.
3 Beds
3 Baths
3,402 SqFt
SOLD DATE : 05/08/2020
Key Details
Sold Price $307,000
Property Type Single Family Home
Sub Type Single Family Residence
Listing Status Sold
Purchase Type For Sale
Square Footage 3,402 sqft
Price per Sqft $90
Subdivision Olde Point
MLS Listing ID 100212238
Sold Date 05/08/20
Style Wood Frame
Bedrooms 3
Full Baths 2
Half Baths 1
HOA Fees $50
HOA Y/N Yes
Originating Board North Carolina Regional MLS
Year Built 1992
Lot Size 0.463 Acres
Acres 0.46
Lot Dimensions Irregular
Property Description
This beautiful home in the desirable water access community of Olde Point walking distance from the Intracoastal Waterway is a must see! This home offers lots and lots of space to include, three bedrooms, two and a half baths, with the master bedroom located on the first floor, two seperate living areas, an office, laundry room, kitchen with breakfast nook, a formal dining room and additional bonus room space upstair. Lots of closet and storage space. Central Vac system. This home is well maintained, with established lanscaping, nestled in the trees, just around the corner from the water. The home is a short driving distance to the beautiful beaches of Topsail Island, located in the award winning Topsail school district!
Location
State NC
County Pender
Community Olde Point
Zoning PD
Direction Hwy 17 to Country Club Dr., Right onto Olde Point Rd. ,Left onto Oyster Catcher Dr., Right on Shearwater Dr. , home on left
Location Details Mainland
Rooms
Basement Crawl Space, None
Primary Bedroom Level Primary Living Area
Interior
Interior Features Foyer, Master Downstairs, 9Ft+ Ceilings, Vaulted Ceiling(s), Ceiling Fan(s), Central Vacuum, Walk-in Shower, Walk-In Closet(s)
Heating Heat Pump
Cooling Central Air
Flooring Carpet, Tile, Wood
Window Features Blinds
Appliance Washer, Stove/Oven - Electric, Refrigerator, Dryer, Dishwasher
Laundry Inside
Exterior
Exterior Feature None
Garage On Site, Paved
Garage Spaces 2.0
Pool None
Waterfront No
Waterfront Description Deeded Water Access,Water Access Comm
Roof Type Composition
Accessibility None
Porch Covered, Deck, Porch, See Remarks
Parking Type On Site, Paved
Building
Lot Description Wooded
Story 1
Entry Level One and One Half
Sewer Septic On Site
Water Municipal Water
Structure Type None
New Construction No
Others
Tax ID 4202-38-3332-0000
Acceptable Financing Cash, Conventional, FHA, USDA Loan, VA Loan
Listing Terms Cash, Conventional, FHA, USDA Loan, VA Loan
Special Listing Condition None
Read Less Info
Want to know what your home might be worth? Contact us for a FREE valuation!

Our team is ready to help you sell your home for the highest possible price ASAP








