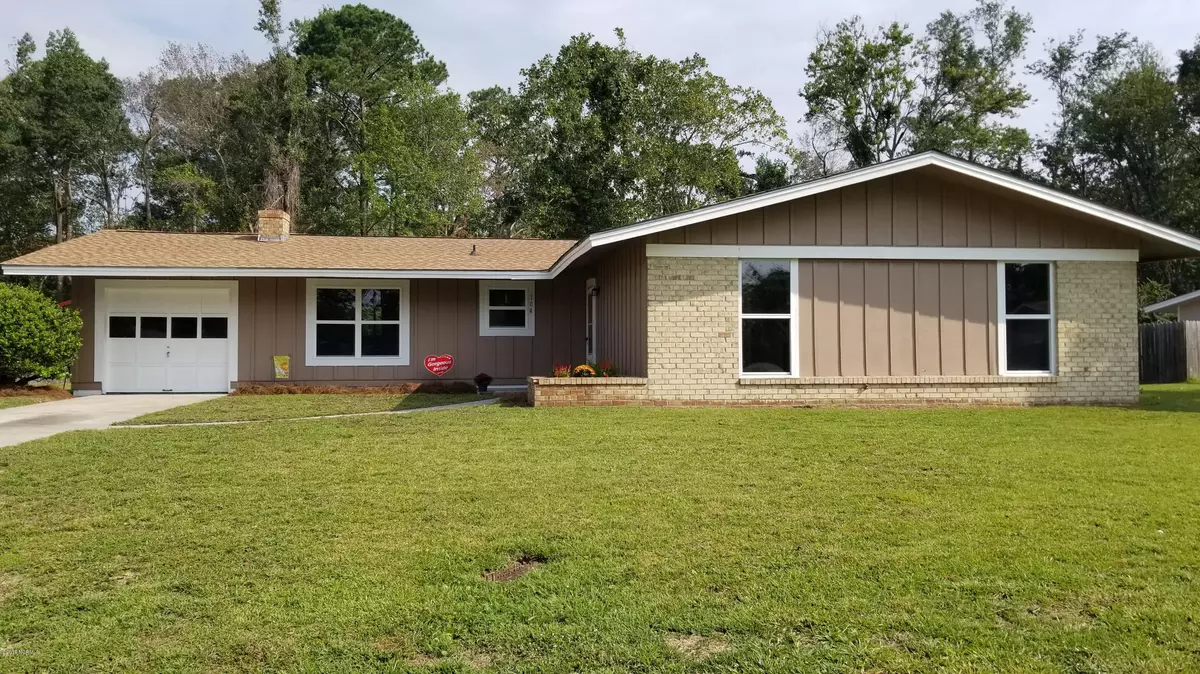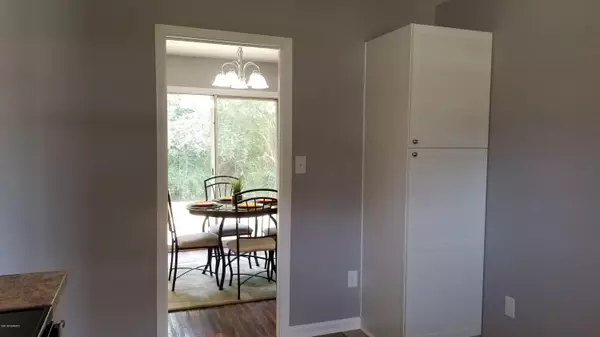$149,900
$149,900
For more information regarding the value of a property, please contact us for a free consultation.
4 Beds
2 Baths
1,725 SqFt
SOLD DATE : 04/02/2020
Key Details
Sold Price $149,900
Property Type Single Family Home
Sub Type Single Family Residence
Listing Status Sold
Purchase Type For Sale
Square Footage 1,725 sqft
Price per Sqft $86
Subdivision Tanglewoods
MLS Listing ID 100184286
Sold Date 04/02/20
Style Wood Frame
Bedrooms 4
Full Baths 2
HOA Y/N No
Originating Board North Carolina Regional MLS
Year Built 1976
Annual Tax Amount $884
Lot Size 0.380 Acres
Acres 0.38
Lot Dimensions 73x73x134x18x69x165
Property Description
WOW!!! Check out this completely remodeled 4 BR 2 bath ranch with no city taxes, yet super close to town! New roof, new HVAC, new back deck, new interior and exterior paint, new windows, entirely new kitchen, new flooring and much more! You'll love the spacious living room and separate den with fireplace and bar top seating with kitchen views. The new kitchen has tons of cabinet space, separate pantry, new stainless steel appliances and bar top pass through to the den. The one stall garage has tons of shelving storage space! The sliding glass door in the dining room opens to the new back deck with private views of the back yard. This one's ready for you to just move right in...all the work has already been done for you. Hurry and check this one out before it's gone!
Location
State NC
County Onslow
Community Tanglewoods
Zoning R-10
Direction From Gum Branch turn onto Shamrock Dr. Right on Allison Ln, Right onto Tanglewood. Home is on the left.
Location Details Mainland
Rooms
Primary Bedroom Level Primary Living Area
Interior
Interior Features Mud Room, Master Downstairs, Ceiling Fan(s), Pantry, Walk-in Shower, Walk-In Closet(s)
Heating Heat Pump
Cooling Central Air
Flooring LVT/LVP, Carpet, Vinyl
Appliance Stove/Oven - Electric, Refrigerator, Microwave - Built-In, Ice Maker, Dishwasher
Laundry Inside
Exterior
Garage Off Street, Paved
Garage Spaces 1.0
Utilities Available Community Water
Waterfront No
Roof Type Architectural Shingle
Porch Open, Deck
Parking Type Off Street, Paved
Building
Lot Description Cul-de-Sac Lot
Story 1
Entry Level One
Foundation Slab
Sewer Community Sewer
New Construction No
Others
Tax ID 329a-40
Acceptable Financing Cash, Conventional, FHA, VA Loan
Listing Terms Cash, Conventional, FHA, VA Loan
Special Listing Condition None
Read Less Info
Want to know what your home might be worth? Contact us for a FREE valuation!

Our team is ready to help you sell your home for the highest possible price ASAP








