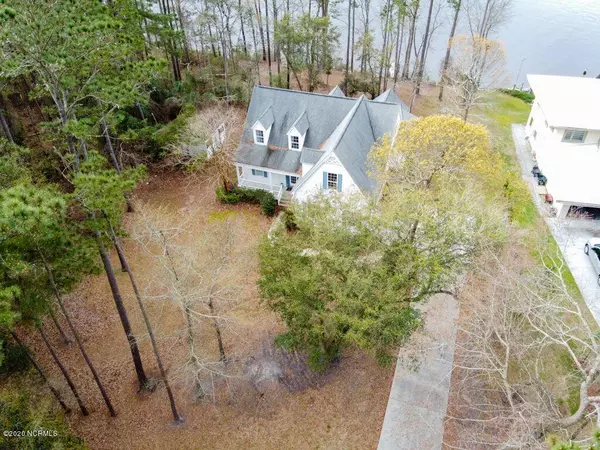$480,000
$519,900
7.7%For more information regarding the value of a property, please contact us for a free consultation.
3 Beds
3 Baths
3,100 SqFt
SOLD DATE : 09/15/2020
Key Details
Sold Price $480,000
Property Type Single Family Home
Sub Type Single Family Residence
Listing Status Sold
Purchase Type For Sale
Square Footage 3,100 sqft
Price per Sqft $154
Subdivision Indian Bluff
MLS Listing ID 100211188
Sold Date 09/15/20
Style Wood Frame
Bedrooms 3
Full Baths 2
Half Baths 1
HOA Y/N No
Originating Board North Carolina Regional MLS
Year Built 2003
Lot Size 0.828 Acres
Acres 0.83
Lot Dimensions xxx
Property Description
AMAZING RIVER VIEWS!!! HIGH ELEVATION AND NO FLOODING!!! Tons of windows to enjoy the views!! Lots of natural light! Move in ready with new carpet, half bath flooring, and paint first floor. New fridge, dishwasher and wall oven. Kitchen has lots of counter space, cabinetry and a large walk-in pantry. First floor master suite with sizable master closet. Large rear yard to enjoy the views! Concrete dock in place. Storage building conveys. Virtual tour to show floor plan and details of each room. Minutes from the ferry and 30 min from downtown New Bern.
Location
State NC
County Pamlico
Community Indian Bluff
Zoning residential
Direction From New Bern HWY 55 towards Bayboro right on Hwy 306S, Right on Bennett Road. Take right into Indian Bluffs before road ends.
Location Details Mainland
Rooms
Other Rooms Storage
Basement Crawl Space, None
Primary Bedroom Level Primary Living Area
Interior
Interior Features Foyer, Master Downstairs, 9Ft+ Ceilings, Vaulted Ceiling(s), Ceiling Fan(s), Pantry, Walk-in Shower, Walk-In Closet(s)
Heating Heat Pump
Cooling Central Air
Flooring Carpet, Tile, Wood
Window Features Blinds
Appliance Washer, Stove/Oven - Electric, Refrigerator, Dryer, Dishwasher, Cooktop - Electric
Laundry Inside
Exterior
Exterior Feature None
Garage Paved
Garage Spaces 2.0
Pool None
Waterfront Yes
View River, Water
Roof Type Shingle
Accessibility None
Porch Porch
Parking Type Paved
Building
Lot Description Wooded
Story 1
Entry Level One and One Half
Sewer Septic On Site
Water Well
Structure Type None
New Construction No
Others
Tax ID F094-1-8
Acceptable Financing Cash, Conventional, VA Loan
Listing Terms Cash, Conventional, VA Loan
Special Listing Condition None
Read Less Info
Want to know what your home might be worth? Contact us for a FREE valuation!

Our team is ready to help you sell your home for the highest possible price ASAP








