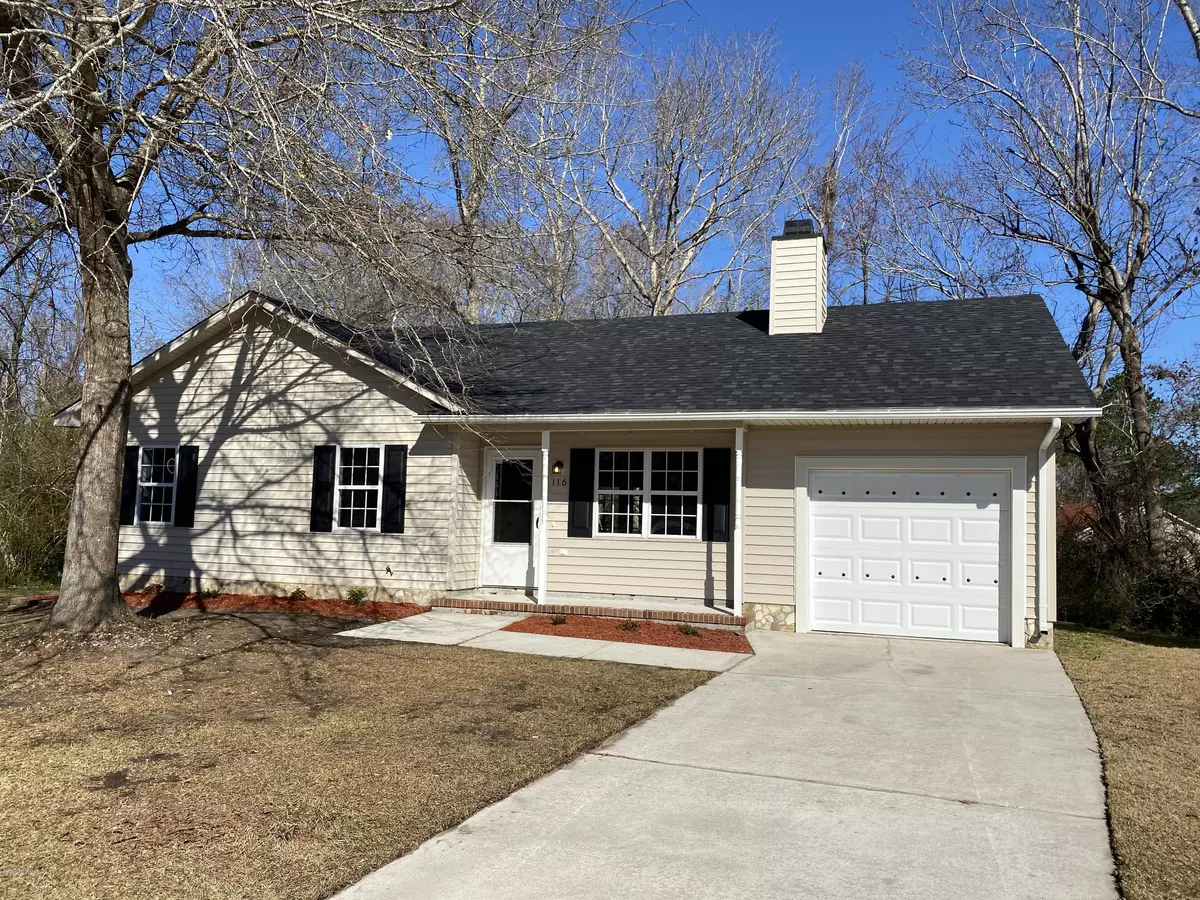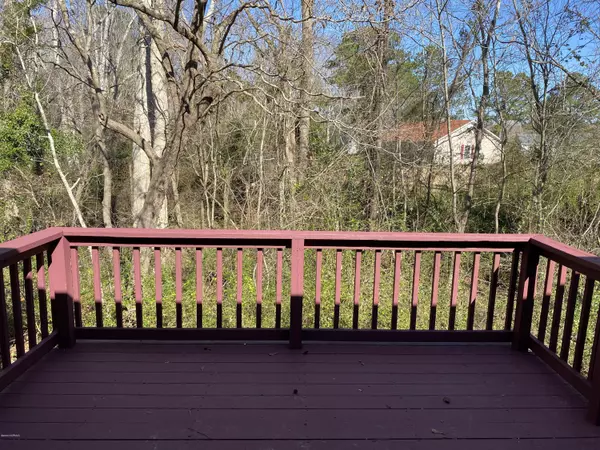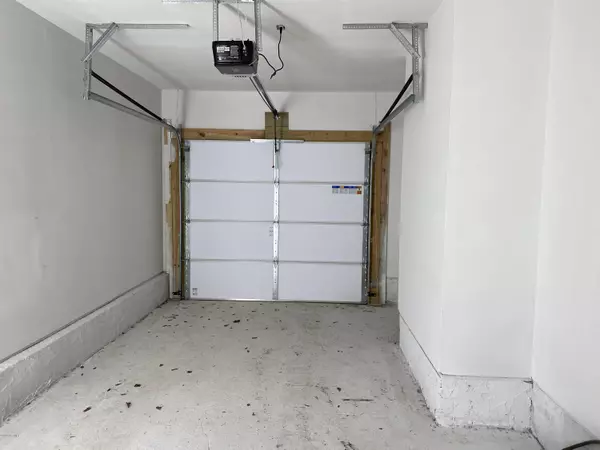$134,900
$134,900
For more information regarding the value of a property, please contact us for a free consultation.
3 Beds
2 Baths
2,100 SqFt
SOLD DATE : 04/17/2020
Key Details
Sold Price $134,900
Property Type Single Family Home
Sub Type Single Family Residence
Listing Status Sold
Purchase Type For Sale
Square Footage 2,100 sqft
Price per Sqft $64
Subdivision Deerfield
MLS Listing ID 100204698
Sold Date 04/17/20
Style Wood Frame
Bedrooms 3
Full Baths 2
HOA Y/N No
Originating Board North Carolina Regional MLS
Year Built 1996
Annual Tax Amount $762
Lot Size 0.350 Acres
Acres 0.35
Lot Dimensions 49x200107x213
Property Description
Situated on a quiet cul de sac this gorgeous remodeled three bed two bath one car garage home located in Deerfield Subdivision. If you want to be close to schools, shopping and the military base with no city taxes then this should be high on your list! Spacious living room with fireplace. Large dining area sits off kitchen. Renovations include new roof, double back patio door, front storm door, kitchen countertops, interior paint, gorgeous flooring (no carpet), interior doors, toilet fixtures, fans, vanities and matching stainless steel appliances with built in microwave. The single car garage also has a new garage door. Enjoy the privacy and view from your open back deck. You really must view to appreciate all this home has to offer for a great price!
Location
State NC
County Onslow
Community Deerfield
Zoning R-5
Direction From Gum Branch Road turn on Hunting Green Drive (Deer Field Subdivision). Turn left on Hunting Green Drive. Turn left on Kyle drive. Turn right on Ervin Court. Home is in cul de sac.
Location Details Mainland
Rooms
Primary Bedroom Level Primary Living Area
Interior
Interior Features Vaulted Ceiling(s), Ceiling Fan(s)
Heating Heat Pump
Cooling Central Air
Flooring LVT/LVP
Exterior
Exterior Feature None
Garage Assigned, Paved
Garage Spaces 1.0
Waterfront No
Roof Type Architectural Shingle
Porch Open, Covered, Deck, Porch
Parking Type Assigned, Paved
Building
Story 1
Entry Level One
Foundation Slab
Sewer Community Sewer
Water Municipal Water
Structure Type None
New Construction No
Others
Tax ID 338b-5
Acceptable Financing Cash, Conventional, VA Loan
Listing Terms Cash, Conventional, VA Loan
Special Listing Condition None
Read Less Info
Want to know what your home might be worth? Contact us for a FREE valuation!

Our team is ready to help you sell your home for the highest possible price ASAP








