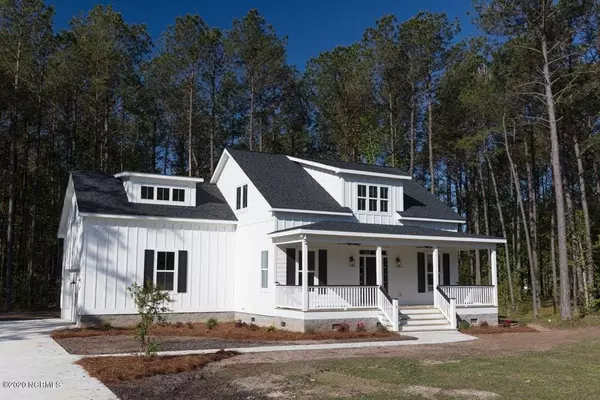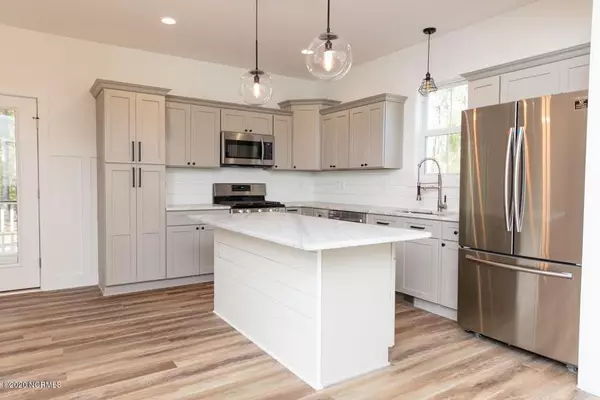$307,000
$307,000
For more information regarding the value of a property, please contact us for a free consultation.
3 Beds
3 Baths
1,775 SqFt
SOLD DATE : 04/19/2020
Key Details
Sold Price $307,000
Property Type Single Family Home
Sub Type Single Family Residence
Listing Status Sold
Purchase Type For Sale
Square Footage 1,775 sqft
Price per Sqft $172
Subdivision Arlington Place
MLS Listing ID 100202916
Sold Date 04/19/20
Style Wood Frame
Bedrooms 3
Full Baths 2
Half Baths 1
HOA Fees $900
HOA Y/N Yes
Originating Board North Carolina Regional MLS
Year Built 2020
Lot Size 0.402 Acres
Acres 0.4
Lot Dimensions 80.09'x154.82'x121.92'x156.70'
Property Description
Kim and her team at Coastal Heritage Construction are underway with construction of the Carolina Capehouse, with an estimated completion timeframe of April 2020. This classic coastal cottage has a great floorplan that makes the most of a smaller footprint. Great flow with a first floor master, open kitchen and great room, and guest bedrooms and an office upstairs. You'll have the option to finish the bonus room over the garage, or keep it unfinished for convenient storage. We're loving the screened porch, and the side load garage! Easy lot with convenient access to the park across the street, clubhouse, pool, sports courts, kayak center, trails, boardwalks and Mill Creek. And at 28' ABOVE sea level, you can skip flood insurance!
Location
State NC
County Pamlico
Community Arlington Place
Zoning residential
Direction 55 to 306S, 8 miles to Arapahoe, entrance to Arlington Place is across from the Arapahoe Charter School. Turn in and either stop at the Welcome Center for directions or head down Burton Farm Drive, slight right onto Mill Creek Drive, slight right again across the clubhouse. Lot 84, Carolina Capehouse, is on your left
Location Details Mainland
Rooms
Basement Crawl Space, None
Primary Bedroom Level Primary Living Area
Interior
Interior Features Master Downstairs, 9Ft+ Ceilings, Tray Ceiling(s), Ceiling Fan(s), Walk-In Closet(s)
Heating Heat Pump
Cooling Zoned
Flooring LVT/LVP, Carpet, Tile
Fireplaces Type Gas Log
Fireplace Yes
Appliance Stove/Oven - Gas, Refrigerator, Microwave - Built-In, Dishwasher
Laundry Inside
Exterior
Exterior Feature None
Garage On Site, Paved
Garage Spaces 2.0
Utilities Available Water Connected
Waterfront No
Waterfront Description Water Access Comm,Waterfront Comm
Roof Type Architectural Shingle
Porch Covered, Porch, Screened
Parking Type On Site, Paved
Building
Story 2
Entry Level Two
Foundation Block
Sewer Septic On Site
Water Municipal Water
Structure Type None
New Construction Yes
Others
Tax ID F09-33-84
Acceptable Financing Cash, Conventional
Listing Terms Cash, Conventional
Special Listing Condition None
Read Less Info
Want to know what your home might be worth? Contact us for a FREE valuation!

Our team is ready to help you sell your home for the highest possible price ASAP








