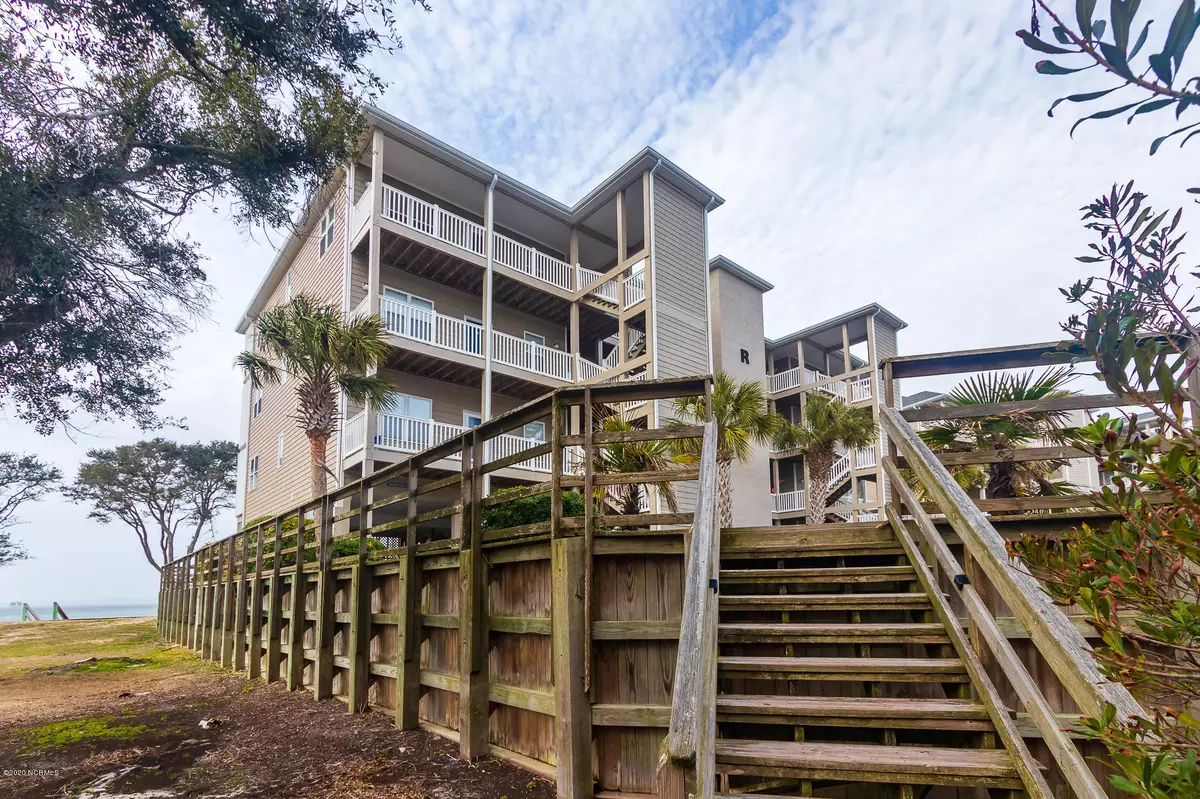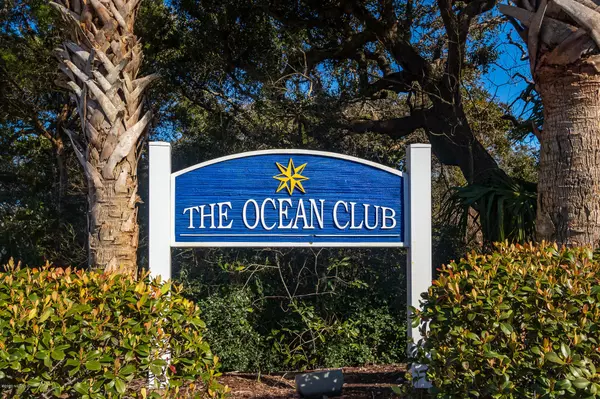$325,000
$355,000
8.5%For more information regarding the value of a property, please contact us for a free consultation.
2 Beds
2 Baths
1,120 SqFt
SOLD DATE : 04/22/2020
Key Details
Sold Price $325,000
Property Type Condo
Sub Type Condominium
Listing Status Sold
Purchase Type For Sale
Square Footage 1,120 sqft
Price per Sqft $290
Subdivision The Ocean Club
MLS Listing ID 100200611
Sold Date 04/22/20
Style Wood Frame
Bedrooms 2
Full Baths 2
HOA Fees $4,860
HOA Y/N Yes
Originating Board North Carolina Regional MLS
Year Built 2006
Property Description
For lovers of the Ocean Club, the wait is over! A 3rd floor, end unit, direct Sound Side view is on the market - the first of that description to become available in almost three years! Panoramic southern and western views, phenomenal sunsets from your deck, you can even watch dolphins jumping! The interior is light-filled throughout. Two bedrooms with a third room for either a study or third bedroom.Kitchen cabinets updated from the original, and hardwood floors in hall and living areas. Comes fully furnished and ready to enjoy! The Ocean Club amenities include an exercise room and two pools with adjacent hot tubs. One pool on ocean side is heated and usable year round by all residents. Shuttles to the ocean side in the summer season. This would make a great permanent home, or investment property. This unit has a good summer rental history, with repeat users.
Location
State NC
County Carteret
Community The Ocean Club
Zoning residential
Direction Sound side entrance to The Ocean Club off of Salter Path Rd. The ''R'' building is down the first right off of the main drive. Agents must sign in their auto and their client's auto at the office before parking at the R Building. The office is on the Ocean Side, first building on the right.
Location Details Island
Rooms
Basement None
Primary Bedroom Level Primary Living Area
Interior
Interior Features Solid Surface, Elevator, 9Ft+ Ceilings, Tray Ceiling(s), Ceiling Fan(s), Furnished, Walk-in Shower, Eat-in Kitchen
Heating Forced Air
Cooling Central Air
Flooring Carpet, Tile, Wood
Window Features DP50 Windows,Blinds
Appliance Water Softener, Washer, Vent Hood, Stove/Oven - Electric, Refrigerator, Microwave - Built-In, Ice Maker, Dryer, Disposal, Dishwasher, Cooktop - Electric
Laundry In Hall
Exterior
Exterior Feature Shutters - Board/Hurricane, Outdoor Shower
Garage Carport, Lighted, Off Street, On Site, Paved, Secured, Shared Driveway
Pool In Ground
Utilities Available Community Water
Waterfront Yes
Waterfront Description Bulkhead,Deeded Beach Access,Deeded Waterfront,Sound Side
Roof Type Composition
Porch Covered, Deck
Parking Type Carport, Lighted, Off Street, On Site, Paved, Secured, Shared Driveway
Building
Story 1
Entry Level 3rd Floor Unit,End Unit
Foundation Other
Sewer Community Sewer
Structure Type Shutters - Board/Hurricane,Outdoor Shower
New Construction No
Others
Tax ID 6334.05.18.1105301
Acceptable Financing Cash, Conventional, FHA
Listing Terms Cash, Conventional, FHA
Special Listing Condition None
Read Less Info
Want to know what your home might be worth? Contact us for a FREE valuation!

Our team is ready to help you sell your home for the highest possible price ASAP








