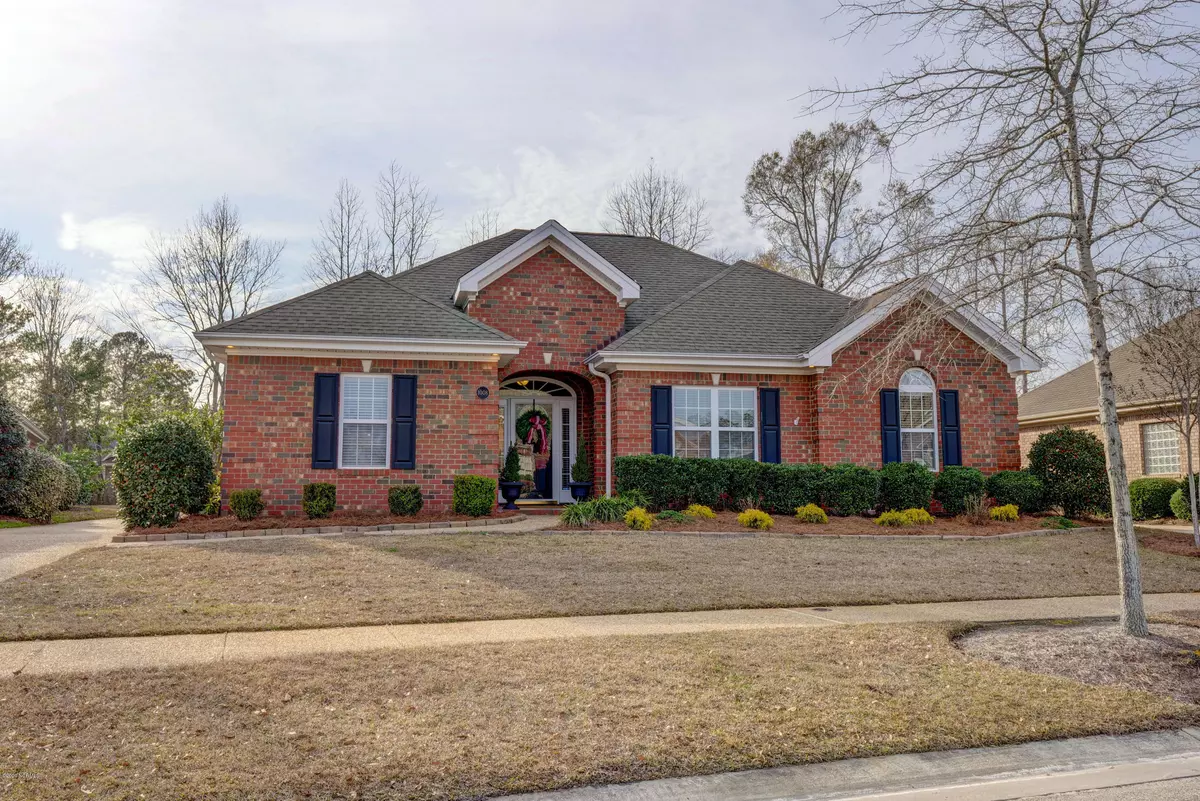$290,000
$294,900
1.7%For more information regarding the value of a property, please contact us for a free consultation.
3 Beds
2 Baths
1,936 SqFt
SOLD DATE : 03/27/2020
Key Details
Sold Price $290,000
Property Type Single Family Home
Sub Type Single Family Residence
Listing Status Sold
Purchase Type For Sale
Square Footage 1,936 sqft
Price per Sqft $149
Subdivision Westport
MLS Listing ID 100203083
Sold Date 03/27/20
Style Wood Frame
Bedrooms 3
Full Baths 2
HOA Fees $1,692
HOA Y/N Yes
Originating Board North Carolina Regional MLS
Year Built 2005
Lot Size 9,148 Sqft
Acres 0.21
Lot Dimensions 68x134x74x131
Property Description
Time to make this beautiful 3 BR, 2BA move-in ready house your home in the sought after Westport community in Winnabow. This is a must see! Many, many upgrades!
HVAC system (2015), Mini-Split HVAC in garage (2018), Refinished white kitchen cabinets, NEW stunning marble countertops in kitchen, single basin kitchen sink with architectural faucet, under kitchen cabinet lighting, cabinets in laundry room, new tile kitchen backsplash, walk-in master closet with built-ins, media closet, garage has an epoxy floor and wall mounted storage, work bench, tables, rolling tool and storage cabinets. Newly painted throughout, Interior and exterior LED lighting throughout home. Smart Home light switches for rear outside lights, kitchen, living room and fireplace, beautifully landscaped backyard with a new fence (2018), firepit, and so much more. HOA maintains the yard and landscaping.
Property has a termite bond and a 2-10 Home Warranty,
Location
State NC
County Brunswick
Community Westport
Zoning PUD
Direction Route 133 South towards Southport. Continue 3 miles to the Westport community. Right onto Westport Drive, right onto Merestone Drive, left onto Sedgley Court and home is on the right.
Location Details Mainland
Rooms
Basement None
Primary Bedroom Level Primary Living Area
Interior
Interior Features Foyer, Master Downstairs, 9Ft+ Ceilings, Tray Ceiling(s), Vaulted Ceiling(s), Ceiling Fan(s), Pantry, Skylights, Walk-in Shower, Walk-In Closet(s)
Heating Heat Pump
Cooling Central Air
Flooring Carpet, Tile, Wood
Fireplaces Type Gas Log
Fireplace Yes
Window Features Blinds
Appliance Stove/Oven - Electric, Microwave - Built-In, Disposal, Dishwasher
Laundry Inside
Exterior
Exterior Feature Irrigation System, Gas Logs
Garage Off Street, Paved
Garage Spaces 2.0
Pool None
Utilities Available Community Water
Waterfront No
Waterfront Description None
Roof Type Architectural Shingle
Accessibility None
Porch Porch, Screened
Parking Type Off Street, Paved
Building
Lot Description Cul-de-Sac Lot
Story 1
Entry Level One
Foundation Slab
Sewer Community Sewer
Architectural Style Patio
Structure Type Irrigation System,Gas Logs
New Construction No
Others
Tax ID 059bg121
Acceptable Financing Cash, Conventional
Listing Terms Cash, Conventional
Special Listing Condition None
Read Less Info
Want to know what your home might be worth? Contact us for a FREE valuation!

Our team is ready to help you sell your home for the highest possible price ASAP








