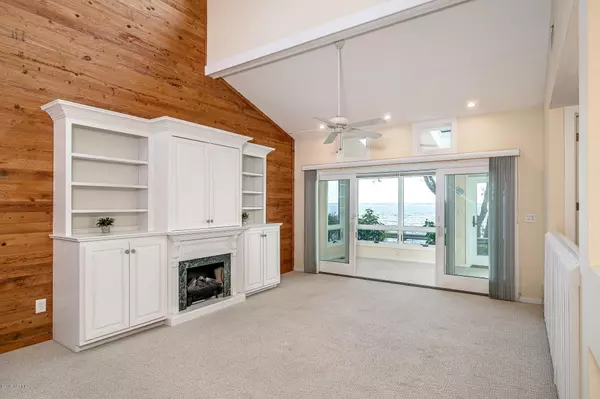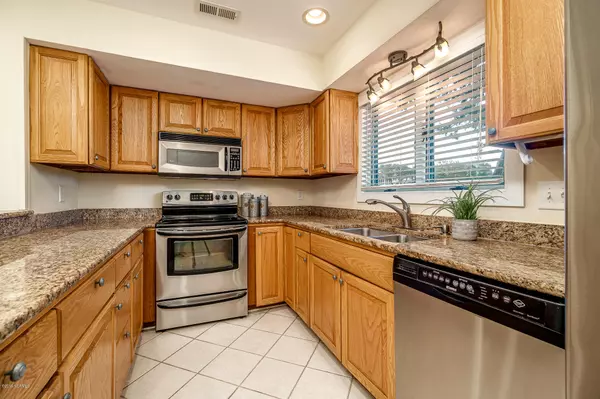$475,000
$499,900
5.0%For more information regarding the value of a property, please contact us for a free consultation.
3 Beds
4 Baths
1,889 SqFt
SOLD DATE : 04/09/2020
Key Details
Sold Price $475,000
Property Type Condo
Sub Type Condominium
Listing Status Sold
Purchase Type For Sale
Square Footage 1,889 sqft
Price per Sqft $251
Subdivision Beacon'S Reach
MLS Listing ID 100185225
Sold Date 04/09/20
Style Wood Frame
Bedrooms 3
Full Baths 3
Half Baths 1
HOA Fees $5,700
HOA Y/N Yes
Originating Board North Carolina Regional MLS
Year Built 1983
Annual Tax Amount $2,192
Property Description
Protected middle unit in Westport with amazing, unobstructed water views; relax and enjoy the live oaks overlooking Bogue Sound from most rooms. This easy & flowing floor plan is larger than most and features 3 bedroom and 3.5 baths (see sketch under documents). Main level master bedroom with a soundfront deck & a private master bath; spacious living area with a fireplace and soundview sunroom; dining room; 1/2 bath for guests; open kitchen which also has a breakfast bar; pantry; washer/dryer. Second floor offers: guest bedroom with private bath; guest bedroom; full hall bath. Beacon's Reach amenities: Pools, Marina, Ocean Access, Fitness Center and Tennis Courts.
Location
State NC
County Carteret
Community Beacon'S Reach
Zoning MF
Direction Salter Path Road to Westport Drive; Bldg ''H'' is located on Bogue Sound
Location Details Island
Rooms
Other Rooms Storage
Basement None
Primary Bedroom Level Primary Living Area
Interior
Interior Features Master Downstairs, Vaulted Ceiling(s), Ceiling Fan(s), Pantry, Walk-In Closet(s)
Heating Heat Pump
Cooling Central Air
Flooring Carpet, Tile
Appliance Washer, Stove/Oven - Electric, Refrigerator, Microwave - Built-In, Dryer, Dishwasher
Laundry Laundry Closet, In Kitchen
Exterior
Garage Assigned, On Site, Paved
Waterfront Yes
Waterfront Description Deeded Waterfront,Sound Side,Water Access Comm,Waterfront Comm
View Marina, Sound View, Water
Roof Type Shingle,Composition
Porch Open, Covered, Deck
Parking Type Assigned, On Site, Paved
Building
Story 2
Entry Level Two
Foundation Block, Other
Sewer Community Sewer
Water Municipal Water
New Construction No
Others
Tax ID 6345.18.30.3044002
Acceptable Financing Cash, Conventional
Listing Terms Cash, Conventional
Special Listing Condition None
Read Less Info
Want to know what your home might be worth? Contact us for a FREE valuation!

Our team is ready to help you sell your home for the highest possible price ASAP








