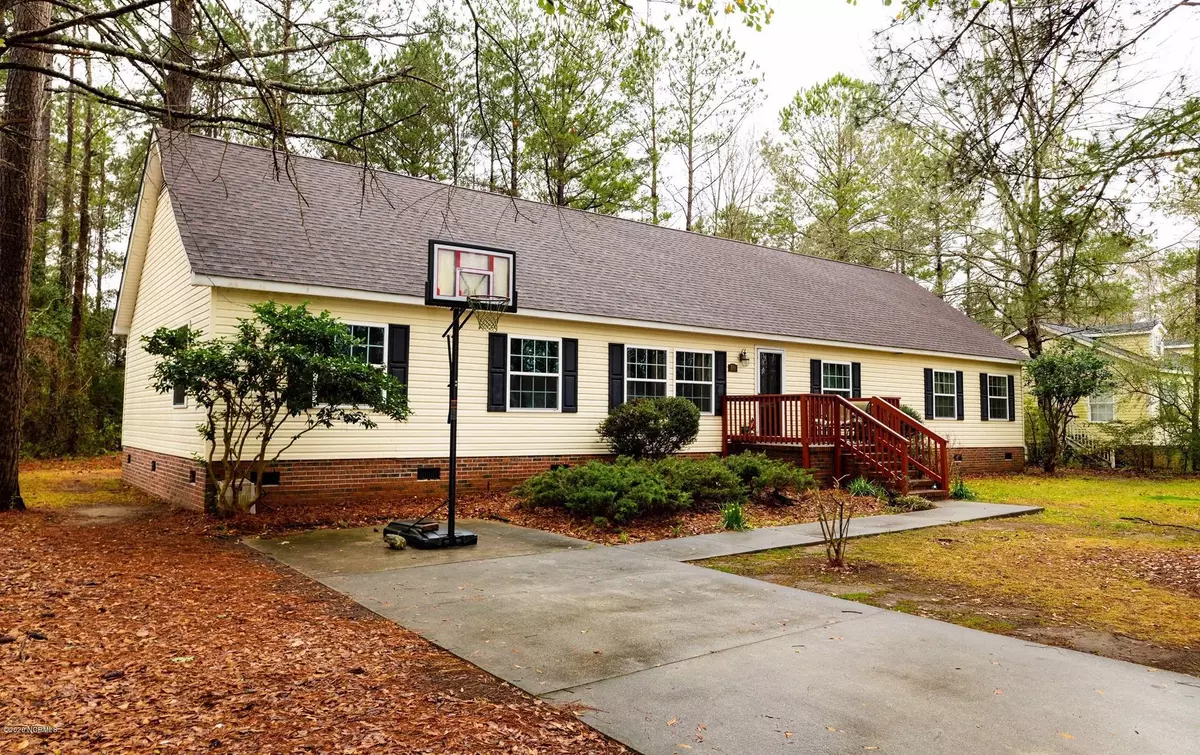$174,900
$176,900
1.1%For more information regarding the value of a property, please contact us for a free consultation.
4 Beds
3 Baths
2,156 SqFt
SOLD DATE : 04/28/2020
Key Details
Sold Price $174,900
Property Type Single Family Home
Sub Type Single Family Residence
Listing Status Sold
Purchase Type For Sale
Square Footage 2,156 sqft
Price per Sqft $81
Subdivision Turnstone Plantation
MLS Listing ID 100199313
Sold Date 04/28/20
Style Steel Frame
Bedrooms 4
Full Baths 2
Half Baths 1
HOA Y/N No
Originating Board North Carolina Regional MLS
Year Built 1996
Lot Size 0.400 Acres
Acres 0.4
Lot Dimensions 100x173x100x174
Property Description
Look no further; 109 Dreyton Hall Court is the home you've been looking for! Located in a desirable neighborhood, situated in a great school district AND in close proximity to the schools! To top it off NO HOA! Once you walk inside the home, you will be swept away by the open floor plan boasting 4 bedrooms and 2 ½ bathrooms. Mint condition and move in ready, with an Entertainer's Kitchen that will leave you awestruck! Another coveted feature is the Parent's Retreat Room attached to the Master Bedroom! **BONUS BONUS** BRAND NEW; roof, windows and hot water heater.
Location
State NC
County Pender
Community Turnstone Plantation
Zoning PD
Direction Head E towards N 3rd St, Take NC-117 N and US-133 N to Carver Drive in Rocky Point, Turn Left onto Carver Drive, Turn Right on to Dreyton Hall Ct, Home will be on your left!
Location Details Mainland
Rooms
Basement Crawl Space
Primary Bedroom Level Primary Living Area
Interior
Interior Features Master Downstairs, Ceiling Fan(s), Pantry, Walk-in Shower, Walk-In Closet(s)
Heating Heat Pump
Cooling Central Air
Flooring Carpet, Tile, Vinyl
Window Features Blinds
Exterior
Exterior Feature None
Garage Paved
Utilities Available Sewer Tap Available, Water Tap Available
Waterfront No
Roof Type Shingle
Porch Patio
Parking Type Paved
Building
Story 1
Entry Level One
Sewer Septic On Site
Water Well
Structure Type None
New Construction No
Others
Tax ID 3223-56-9046-0000
Acceptable Financing Cash, Conventional, FHA, USDA Loan, VA Loan
Listing Terms Cash, Conventional, FHA, USDA Loan, VA Loan
Special Listing Condition None
Read Less Info
Want to know what your home might be worth? Contact us for a FREE valuation!

Our team is ready to help you sell your home for the highest possible price ASAP








