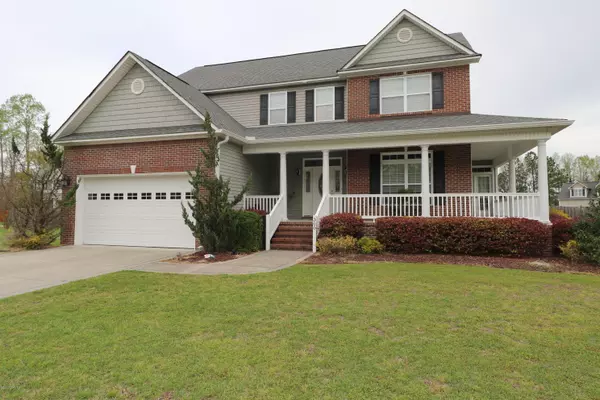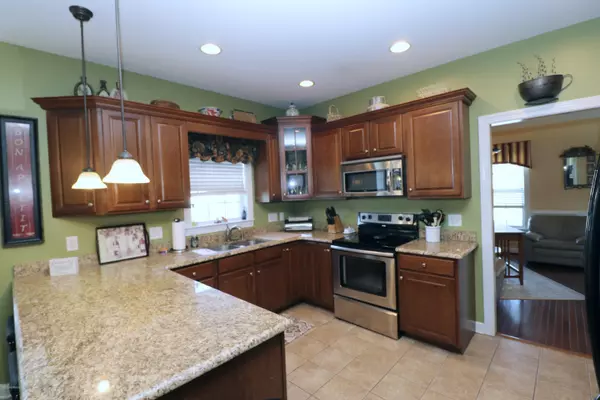$269,900
$269,900
For more information regarding the value of a property, please contact us for a free consultation.
4 Beds
3 Baths
2,694 SqFt
SOLD DATE : 06/03/2020
Key Details
Sold Price $269,900
Property Type Single Family Home
Sub Type Single Family Residence
Listing Status Sold
Purchase Type For Sale
Square Footage 2,694 sqft
Price per Sqft $100
Subdivision Williamsburg Plantation
MLS Listing ID 100207268
Sold Date 06/03/20
Style Wood Frame
Bedrooms 4
Full Baths 2
Half Baths 1
HOA Fees $249
HOA Y/N Yes
Originating Board North Carolina Regional MLS
Year Built 2009
Lot Size 0.610 Acres
Acres 0.61
Lot Dimensions Irregular
Property Description
Splish Splash!! This beautiful home comes with a pool. Can't think of a better way to social distance at HOME!! Quality built to stand the test of time, this very popular community, and this very popular home will be sold quickly. Let's start with the Southern style wrap porch. Begin your decorating here! Inside you have all the formals to include an over sized dining room and very big great room. Upstairs, this plan has a super sized master bedroom, that is a must see. The master bath has his and her sinks, a soaking tub and TONS of storage and closets to please anyone. 3 additional bedrooms, and a full bath finish the upstairs. The back yard is a big BONUS. Back porch that leads you up to the 14 X 36 salt water pool. Completely fenced for privacy- call to see.
Location
State NC
County Onslow
Community Williamsburg Plantation
Zoning Rs-7
Direction From western blvd, go thru the intersection at Lowes foods into WIlliamsburg Plantation, Turn right on Weatherford, left onto Wood berry. Home will be on the right
Location Details Mainland
Rooms
Primary Bedroom Level Non Primary Living Area
Interior
Interior Features Foyer, Solid Surface, 9Ft+ Ceilings, Ceiling Fan(s), Pantry, Walk-in Shower, Walk-In Closet(s)
Heating Natural Gas
Cooling Central Air
Flooring Carpet, Tile, Wood
Fireplaces Type Gas Log
Fireplace Yes
Laundry Hookup - Dryer, Washer Hookup, Inside
Exterior
Exterior Feature None
Garage On Site, Paved
Garage Spaces 2.0
Waterfront No
Waterfront Description None
Roof Type Shingle
Porch Covered, Patio, Porch
Parking Type On Site, Paved
Building
Lot Description Corner Lot
Story 2
Entry Level Two
Foundation Slab
Sewer Municipal Sewer
Water Municipal Water
Structure Type None
New Construction No
Others
Tax ID 339h-22
Acceptable Financing Cash, Conventional, FHA, VA Loan
Listing Terms Cash, Conventional, FHA, VA Loan
Special Listing Condition None
Read Less Info
Want to know what your home might be worth? Contact us for a FREE valuation!

Our team is ready to help you sell your home for the highest possible price ASAP








