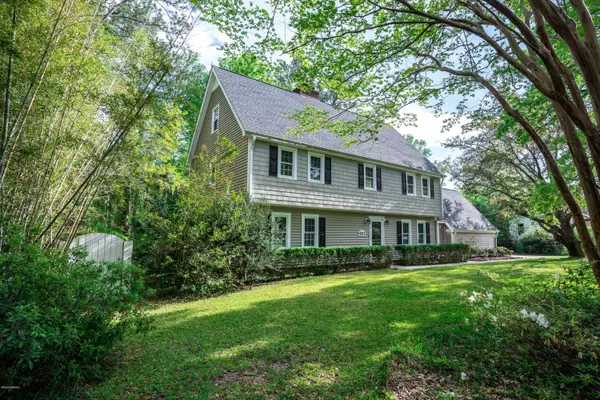$345,000
$350,000
1.4%For more information regarding the value of a property, please contact us for a free consultation.
3 Beds
3 Baths
2,832 SqFt
SOLD DATE : 07/22/2020
Key Details
Sold Price $345,000
Property Type Single Family Home
Sub Type Single Family Residence
Listing Status Sold
Purchase Type For Sale
Square Footage 2,832 sqft
Price per Sqft $121
Subdivision Echo Farms
MLS Listing ID 100212835
Sold Date 07/22/20
Style Wood Frame
Bedrooms 3
Full Baths 2
Half Baths 1
HOA Y/N No
Originating Board North Carolina Regional MLS
Year Built 1975
Lot Size 0.890 Acres
Acres 0.89
Lot Dimensions irregular
Property Description
Welcome Home to 4212 Appleton Way! This 3 bed, 2.5 bath home located in Echo Farms awaits you with great curb appeal, a welcoming foyer and a diverse floor plan that's perfect for entertaining! To the left, A living room and connected den (each with their own fireplace) circle around to a nicely updated, bright kitchen with stainless appliances and an eat-in breakfast nook, while a formal dining room is to the right. Upstairs you'll find even more charm in a large Owner's suite, two guest bedrooms and an additional bonus room that makes a great playroom, media room, home office or extra storage space! Outside, off of the den you step out onto a large screened porch that leads you to an amazing outdoor living area that features mature landscaping and a custom deck/dock that leads straight to your own private access to the creek and a good sized yard for children, pets and families to gather, play and entertain together at this beautiful property that's just shy of an acre!
Location
State NC
County New Hanover
Community Echo Farms
Zoning R15
Direction Heading South on College Rd, Turn right onto S 17th street then turn left on St. Andrews. Take a right onto Carolina Beach Road then turn left onto McCarley Blvd. and go around the traffic circle to Appleton Way. Home is located on the left.
Location Details Mainland
Rooms
Primary Bedroom Level Non Primary Living Area
Interior
Interior Features Foyer, Ceiling Fan(s), Walk-In Closet(s)
Heating Heat Pump
Cooling Central Air
Flooring Carpet, Tile
Window Features Thermal Windows
Appliance Stove/Oven - Electric, Refrigerator, Microwave - Built-In, Disposal, Dishwasher
Exterior
Exterior Feature None, Irrigation System
Garage On Site, Paved
Garage Spaces 2.0
Waterfront No
Waterfront Description Creek
View Creek/Stream
Roof Type Architectural Shingle
Porch Deck, Porch, Screened
Parking Type On Site, Paved
Building
Story 2
Entry Level Two
Foundation Slab
Sewer Municipal Sewer
Water Municipal Water
Structure Type None,Irrigation System
New Construction No
Others
Tax ID R07015-001-001-000
Acceptable Financing Cash, Conventional, FHA, VA Loan
Listing Terms Cash, Conventional, FHA, VA Loan
Special Listing Condition None
Read Less Info
Want to know what your home might be worth? Contact us for a FREE valuation!

Our team is ready to help you sell your home for the highest possible price ASAP








