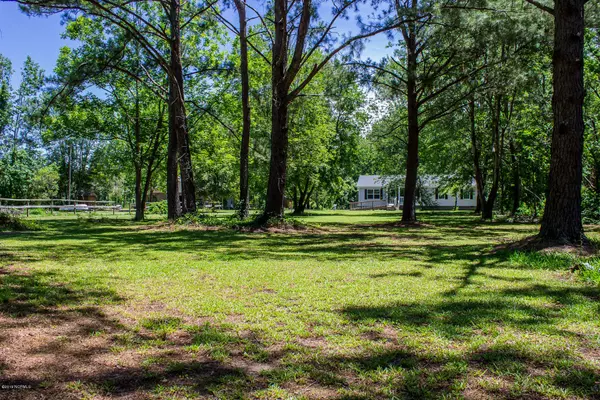$210,000
$215,000
2.3%For more information regarding the value of a property, please contact us for a free consultation.
3 Beds
2 Baths
1,568 SqFt
SOLD DATE : 12/02/2019
Key Details
Sold Price $210,000
Property Type Single Family Home
Sub Type Single Family Residence
Listing Status Sold
Purchase Type For Sale
Square Footage 1,568 sqft
Price per Sqft $133
Subdivision Not In Subdivision
MLS Listing ID 100170897
Sold Date 12/02/19
Style Wood Frame
Bedrooms 3
Full Baths 2
HOA Y/N No
Originating Board North Carolina Regional MLS
Year Built 2016
Lot Size 5.200 Acres
Acres 5.2
Lot Dimensions 226512
Property Description
Secluded away from the hustle and bustle sits this beautiful country retreat. Built in 2016. This home features updated beautiful wood flooring, a stone wrapped entertainment center, and spacious living area. The split floor plan offers a roomy master with walk in closet and private master bathroom. Outside you are surrounded by natures beauty. Enjoy the evening bbq'ing on your extended concrete patio. This home offers a two garage detached garage with power and water available. The garage also has a separate room in the back that would make a great recreation room or space for entertaining.
Location
State NC
County Pender
Community Not In Subdivision
Zoning RA
Direction Take I-40 W to NC-210 E in Rocky Point. Take exit 408 from I-40 W. Turn right onto NC-210 E (signs for Hampstead/Topsail Island). Turn left onto Shaw Hwy. Turn right onto Lillington Lane (approx 4 miles from NC-210 E) Follow Lillington Lane for 1 mile, road is straight and eventually curves to the right. Home will be on the left. Driveway is accessed through powered gate, seller to open gate.
Location Details Mainland
Rooms
Other Rooms Workshop
Basement Crawl Space, None
Primary Bedroom Level Primary Living Area
Interior
Interior Features Master Downstairs
Heating Heat Pump
Cooling Central Air
Flooring Wood
Fireplaces Type None
Fireplace No
Appliance Dishwasher, Cooktop - Electric
Laundry Inside
Exterior
Exterior Feature None
Garage Off Street, On Site, Unpaved
Waterfront No
Waterfront Description None
Roof Type Shingle
Accessibility None
Porch Covered, Patio, Porch, Screened
Parking Type Off Street, On Site, Unpaved
Building
Story 1
Entry Level One
Foundation Brick/Mortar, Permanent
Sewer Septic On Site
Water Well
Structure Type None
New Construction No
Others
Tax ID 3267-25-0941-0000
Acceptable Financing Cash, Conventional, FHA, USDA Loan, VA Loan
Listing Terms Cash, Conventional, FHA, USDA Loan, VA Loan
Special Listing Condition None
Read Less Info
Want to know what your home might be worth? Contact us for a FREE valuation!

Our team is ready to help you sell your home for the highest possible price ASAP








