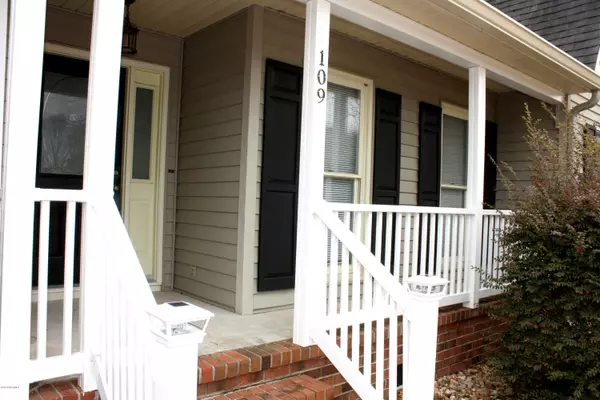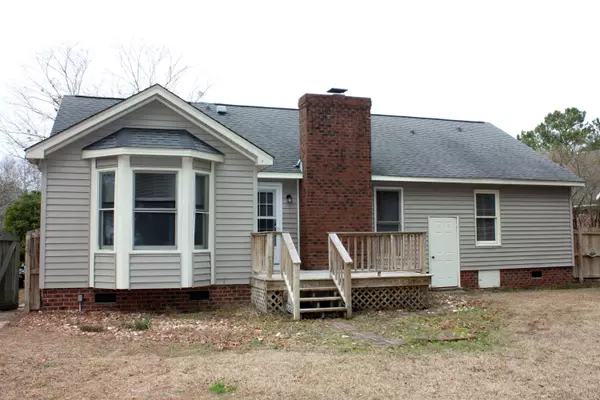$185,000
$187,500
1.3%For more information regarding the value of a property, please contact us for a free consultation.
3 Beds
2 Baths
1,660 SqFt
SOLD DATE : 03/16/2020
Key Details
Sold Price $185,000
Property Type Single Family Home
Sub Type Single Family Residence
Listing Status Sold
Purchase Type For Sale
Square Footage 1,660 sqft
Price per Sqft $111
Subdivision Windsor
MLS Listing ID 100202472
Sold Date 03/16/20
Style Wood Frame
Bedrooms 3
Full Baths 2
HOA Y/N No
Originating Board North Carolina Regional MLS
Year Built 1987
Annual Tax Amount $1,192
Lot Size 0.530 Acres
Acres 0.53
Lot Dimensions 100 x 224
Property Description
Great floor plan, lovely remodeling, large fenced yard, & two workshops/storage buildings (12x12 & 12x15) w/security lighting, No city taxes & premium school district! Updated kitchen w/new soft-close cabinets, marble countertops, tile backsplash, tile floor, SS appliances, island w/SS top, & large pantry. Other wonderful details include LVT, split bedroom design, laundry room, vaulted living room, new PVC porch rails, 80-gal water heater, firepit. 2017 Frigidaire Gallery Refrigerator, washer & dryer convey. Bball goal & entertainment center in Living room conveys. $75 per year HOA fee is voluntary & covers entrances & street lights. New windows to be installed by 03/05/2020.
Location
State NC
County Pitt
Community Windsor
Zoning residential
Direction Firetower to Corey Road. Left on Duke, Right on Duchess. Property on left.
Location Details Mainland
Rooms
Other Rooms Storage
Basement Crawl Space
Primary Bedroom Level Primary Living Area
Interior
Interior Features Foyer, Solid Surface, Master Downstairs, Vaulted Ceiling(s), Ceiling Fan(s), Pantry, Eat-in Kitchen, Walk-In Closet(s)
Heating Heat Pump
Cooling Central Air
Flooring LVT/LVP, Tile
Fireplaces Type Gas Log
Fireplace Yes
Window Features Thermal Windows,Blinds
Appliance Washer, Stove/Oven - Electric, Refrigerator, Microwave - Built-In, Dryer, Dishwasher
Laundry Inside
Exterior
Garage None, Paved
Waterfront No
Roof Type Composition
Porch Covered, Deck, Porch
Parking Type None, Paved
Building
Story 1
Entry Level One
Sewer Septic On Site
Water Municipal Water
New Construction No
Others
Tax ID 44437
Acceptable Financing Cash, Conventional, FHA, VA Loan
Listing Terms Cash, Conventional, FHA, VA Loan
Special Listing Condition None
Read Less Info
Want to know what your home might be worth? Contact us for a FREE valuation!

Our team is ready to help you sell your home for the highest possible price ASAP








