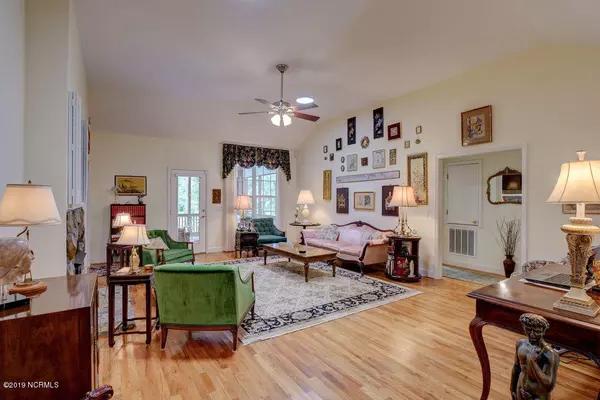$380,000
$387,500
1.9%For more information regarding the value of a property, please contact us for a free consultation.
3 Beds
3 Baths
2,527 SqFt
SOLD DATE : 04/27/2020
Key Details
Sold Price $380,000
Property Type Single Family Home
Sub Type Single Family Residence
Listing Status Sold
Purchase Type For Sale
Square Footage 2,527 sqft
Price per Sqft $150
Subdivision Olde Point
MLS Listing ID 100178225
Sold Date 04/27/20
Style Wood Frame
Bedrooms 3
Full Baths 3
HOA Fees $50
HOA Y/N Yes
Originating Board North Carolina Regional MLS
Year Built 2004
Annual Tax Amount $2,896
Lot Size 0.500 Acres
Acres 0.5
Lot Dimensions 115x200x112x200
Property Description
Beautiful brick home on elevated lot overlooking the golf course, spacious great room with volume ceiling, solar tubes full of natural light, gas fireplace, formal dining has glass door could be office/study, large kitchen with an abundance of cabinetry, granite , stainless appliance to include induction range/oven, refrigerator remains, decorative back splash, breakfast nook, desk area, pantry, oak flooring in all living areas, master retreat with shower only, walk-in closet, sitting area over looking golf course, bonus room over garage has full bath, relax on the screened porch or enjoy cooking out on the deck, the yard is beautifully landscaped, very private setting, 2018 50 yr roof , covered rain gutters, walk in crawl space, termite bond, very well maintained, irrigation system on well, newer water heater, olde point golf and club memberships available and affordable,
Location
State NC
County Pender
Community Olde Point
Zoning PD
Direction 17 N Market Street, in hampstead take a right on Country Club Road , take 3rd right on second Ravenswood Road entry across from county club/pool, house will be on your right
Location Details Mainland
Rooms
Basement Crawl Space
Primary Bedroom Level Primary Living Area
Interior
Interior Features Foyer, Master Downstairs, 9Ft+ Ceilings, Ceiling Fan(s), Pantry, Skylights, Walk-in Shower, Walk-In Closet(s)
Heating Heat Pump
Cooling Central Air
Flooring Carpet, Tile, Wood
Fireplaces Type Gas Log
Fireplace Yes
Window Features Thermal Windows
Appliance Washer, Stove/Oven - Electric, Refrigerator, Microwave - Built-In, Dryer, Disposal, Dishwasher
Laundry Inside
Exterior
Exterior Feature Irrigation System
Garage Off Street, Paved
Garage Spaces 2.0
Waterfront No
Roof Type Architectural Shingle
Porch Deck, Patio, Screened
Parking Type Off Street, Paved
Building
Lot Description On Golf Course
Story 1
Entry Level One and One Half
Sewer Septic On Site
Water Municipal Water
Structure Type Irrigation System
New Construction No
Others
Tax ID 3293-83-9155-0000
Acceptable Financing Cash, Conventional, VA Loan
Listing Terms Cash, Conventional, VA Loan
Special Listing Condition None
Read Less Info
Want to know what your home might be worth? Contact us for a FREE valuation!

Our team is ready to help you sell your home for the highest possible price ASAP








