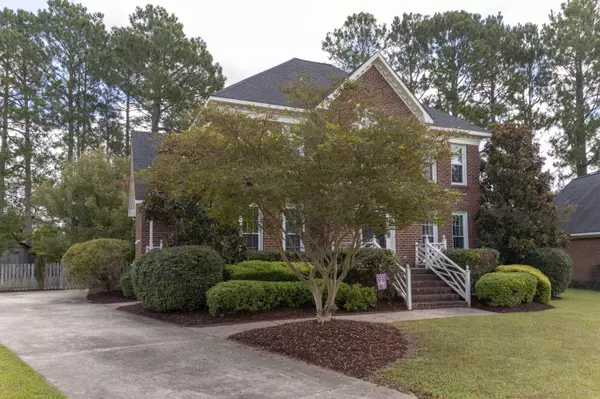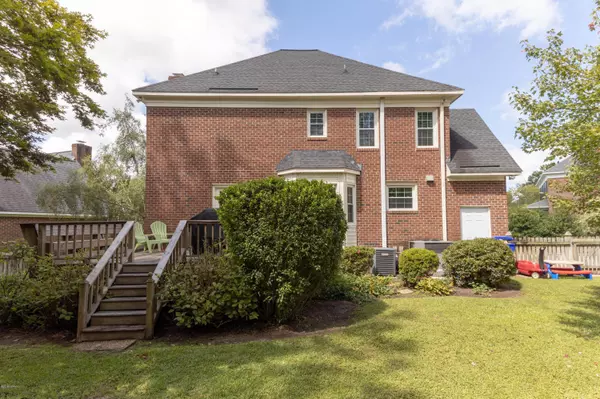$217,500
$219,900
1.1%For more information regarding the value of a property, please contact us for a free consultation.
3 Beds
3 Baths
1,918 SqFt
SOLD DATE : 10/30/2019
Key Details
Sold Price $217,500
Property Type Single Family Home
Sub Type Single Family Residence
Listing Status Sold
Purchase Type For Sale
Square Footage 1,918 sqft
Price per Sqft $113
Subdivision Tucker Estates
MLS Listing ID 100183711
Sold Date 10/30/19
Bedrooms 3
Full Baths 2
Half Baths 1
HOA Y/N No
Originating Board North Carolina Regional MLS
Year Built 1993
Lot Size 0.370 Acres
Acres 0.37
Lot Dimensions 0.37
Property Description
Immaculate brick home in popular Tucker Estates. Stunning kitchen renovation with new cabinets, new stainless steel appliances, farmhouse sink, wet bar and white Emerald marble counters. Other updates include half bath remodel, new tile in the master shower, new light fixtures and beautiful wood floors. Awesome fenced-in backyard with storage building. Professional landscaping and great curb appeal on a cul-de-sac lot. This home is a must see!
Location
State NC
County Pitt
Community Tucker Estates
Zoning Res
Direction From 14th St, take a right on Paramore Dr. Take a left on Surrey Ln. Left onto Reins Ct.
Location Details Mainland
Rooms
Other Rooms Storage
Basement None
Primary Bedroom Level Primary Living Area
Interior
Interior Features Solid Surface, Whirlpool, Walk-In Closet(s)
Heating Electric, Forced Air, Heat Pump, Natural Gas
Cooling Central Air
Flooring Carpet, Tile, Wood
Fireplaces Type Gas Log
Fireplace Yes
Window Features Thermal Windows
Appliance Stove/Oven - Electric, Microwave - Built-In, Disposal, Dishwasher
Laundry Inside
Exterior
Garage Paved
Waterfront No
Roof Type Architectural Shingle
Porch Deck, Porch
Parking Type Paved
Building
Lot Description Open Lot
Story 2
Entry Level Two
Foundation Brick/Mortar
Sewer Municipal Sewer
Water Municipal Water
New Construction No
Others
Tax ID 51794
Acceptable Financing Cash, Conventional, FHA, VA Loan
Listing Terms Cash, Conventional, FHA, VA Loan
Special Listing Condition None
Read Less Info
Want to know what your home might be worth? Contact us for a FREE valuation!

Our team is ready to help you sell your home for the highest possible price ASAP








