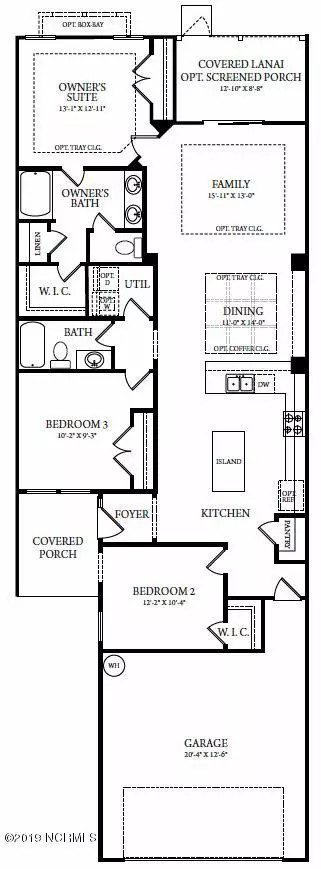$215,000
$219,990
2.3%For more information regarding the value of a property, please contact us for a free consultation.
3 Beds
2 Baths
1,548 SqFt
SOLD DATE : 11/02/2020
Key Details
Sold Price $215,000
Property Type Townhouse
Sub Type Townhouse
Listing Status Sold
Purchase Type For Sale
Square Footage 1,548 sqft
Price per Sqft $138
Subdivision Cameron Woods
MLS Listing ID 100159350
Sold Date 11/02/20
Style Wood Frame
Bedrooms 3
Full Baths 2
HOA Fees $2,484
HOA Y/N Yes
Originating Board North Carolina Regional MLS
Year Built 2019
Lot Size 3,485 Sqft
Acres 0.08
Lot Dimensions 29.5x118x29.5x118
Property Description
The Edisto is a 3 bedroom, 2 bathroom one story garden home with a two-car garage. This floorplan promotes both practical living and a welcoming vibe.This garden home is nicely appointed with tray ceilings in master and family room, coffered ceiling in dining area. Tiled shower in master bath. Kitchen has Quartz countertops, upgraded cabinets and stainless steel appliances. Large screen porch has attached patio. With the tranquility of Ocean Isle as the backdrop, Cameron Woods Garden Homes.will be a great place to make your memories happen.
Location
State NC
County Brunswick
Community Cameron Woods
Zoning R75
Direction From Hwy 17 turn East on Hwy 904. Follow past main entrance of Ocean Ridge to stop light. At light turn left onto Old Georgetown Road. Approximately 1 mile on the right take a right on Jenrette Road. Turn left on Burcham. Left on Merceron.
Location Details Mainland
Rooms
Basement None
Primary Bedroom Level Primary Living Area
Interior
Interior Features Master Downstairs, 9Ft+ Ceilings, Tray Ceiling(s), Walk-In Closet(s)
Heating Heat Pump
Cooling Central Air
Fireplaces Type None
Fireplace No
Appliance Stove/Oven - Electric, Microwave - Built-In, Dishwasher
Laundry Inside
Exterior
Exterior Feature Irrigation System
Garage Paved
Garage Spaces 2.0
Utilities Available Water Connected, Sewer Connected
Waterfront No
Waterfront Description None
Roof Type Architectural Shingle
Accessibility None
Porch Patio, Screened
Parking Type Paved
Building
Story 1
Entry Level One
Foundation Slab
Sewer Municipal Sewer
Water Municipal Water
Structure Type Irrigation System
New Construction Yes
Others
Tax ID 228pb002
Acceptable Financing Cash, Conventional, VA Loan
Listing Terms Cash, Conventional, VA Loan
Special Listing Condition None
Read Less Info
Want to know what your home might be worth? Contact us for a FREE valuation!

Our team is ready to help you sell your home for the highest possible price ASAP








