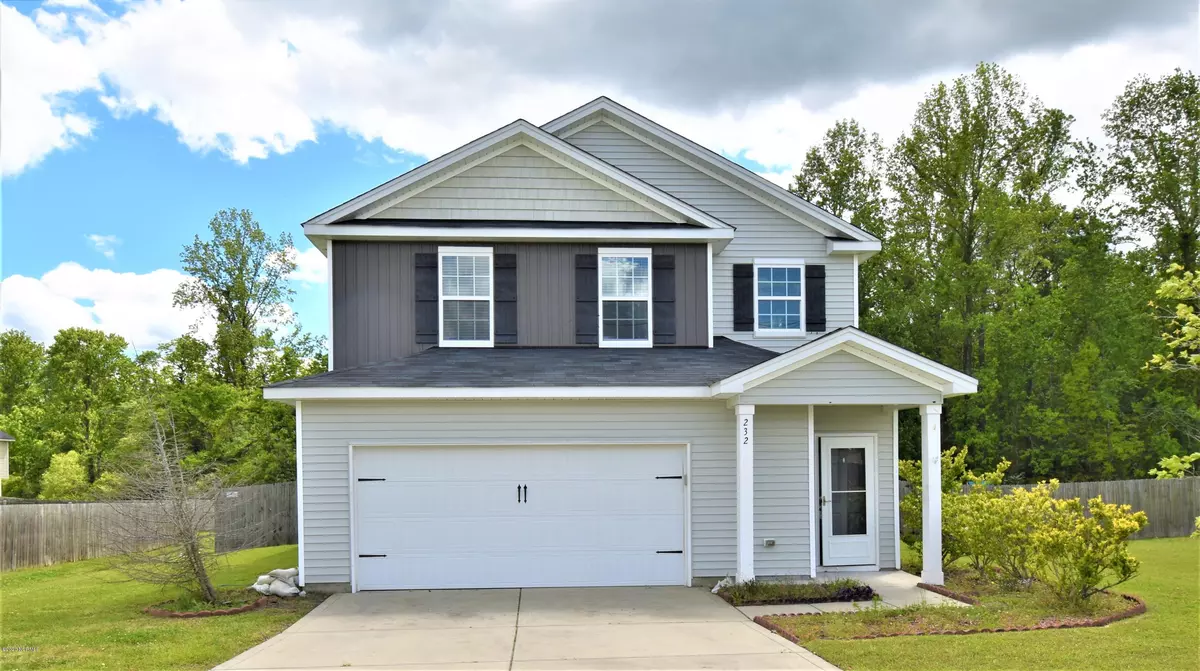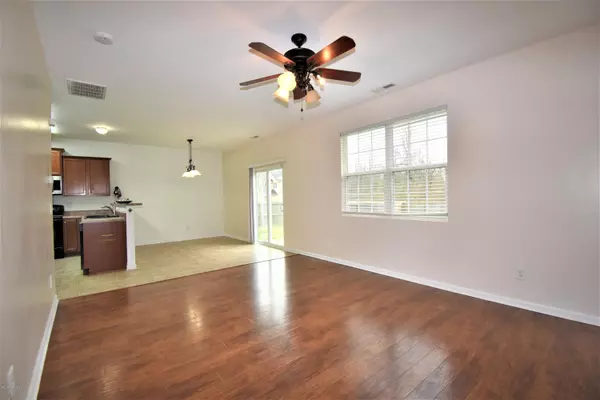$169,900
$169,900
For more information regarding the value of a property, please contact us for a free consultation.
3 Beds
3 Baths
1,736 SqFt
SOLD DATE : 06/29/2020
Key Details
Sold Price $169,900
Property Type Single Family Home
Sub Type Single Family Residence
Listing Status Sold
Purchase Type For Sale
Square Footage 1,736 sqft
Price per Sqft $97
Subdivision Moss Creek
MLS Listing ID 100191269
Sold Date 06/29/20
Style Wood Frame
Bedrooms 3
Full Baths 2
Half Baths 1
HOA Fees $75
HOA Y/N Yes
Originating Board North Carolina Regional MLS
Year Built 2011
Annual Tax Amount $1,102
Lot Size 0.560 Acres
Acres 0.56
Lot Dimensions 116x10x238x74x294
Property Description
Beautifully maintained 3 Bedroom, 2.5 bath home with 2-car garage and privacy fenced yard with a large storage shed. The spacious 2-story home has LVP flooring in living area and fresh paint in Foyer and living room. The fully equipped kitchen has beautiful cabinets and a large pantry. There is a large landing on 2nd level with built-in tech desk! The master bedroom has a private bath with dual sinks vanity, shower & large walk-in closet. This spacious home is just minutes to the bypass, the new Yopp Rd. Walmart and close to all bases. This home is priced to sell with a $4000 buyer use as you choose (for closing cost or Upgrades). See agent remarks
Location
State NC
County Onslow
Community Moss Creek
Zoning RA
Direction Hwy 24/258 to Blue Creek Road. Pass Ponyfarm and turn left into Moss Creek. Turn Right on Gladstone on corner.
Location Details Mainland
Rooms
Other Rooms Storage
Basement None
Primary Bedroom Level Non Primary Living Area
Interior
Interior Features Walk-in Shower
Heating Heat Pump
Cooling Central Air
Flooring Carpet, Laminate
Fireplaces Type None
Fireplace No
Appliance Stove/Oven - Electric, Refrigerator, Dishwasher
Laundry Inside
Exterior
Exterior Feature None
Garage Paved
Garage Spaces 2.0
Pool None
Utilities Available Community Water
Waterfront No
Waterfront Description None
Roof Type Architectural Shingle
Accessibility None
Porch Patio
Parking Type Paved
Building
Story 2
Entry Level Two
Foundation Permanent
Sewer Septic On Site
Structure Type None
New Construction No
Others
Tax ID 315c-13
Acceptable Financing Cash, Conventional, FHA, USDA Loan, VA Loan
Listing Terms Cash, Conventional, FHA, USDA Loan, VA Loan
Special Listing Condition None
Read Less Info
Want to know what your home might be worth? Contact us for a FREE valuation!

Our team is ready to help you sell your home for the highest possible price ASAP








