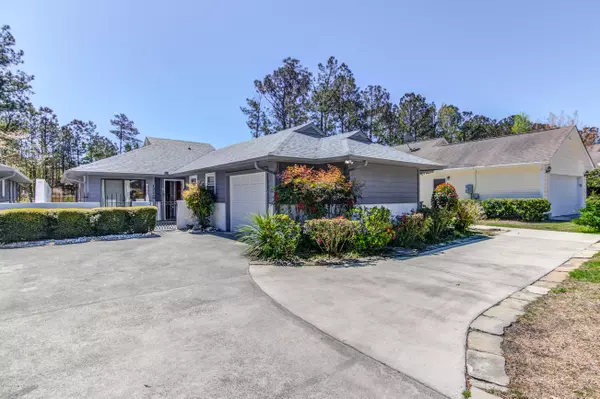$199,900
$199,900
For more information regarding the value of a property, please contact us for a free consultation.
2 Beds
2 Baths
1,472 SqFt
SOLD DATE : 06/26/2020
Key Details
Sold Price $199,900
Property Type Single Family Home
Sub Type Single Family Residence
Listing Status Sold
Purchase Type For Sale
Square Footage 1,472 sqft
Price per Sqft $135
Subdivision Belvedere Plantation
MLS Listing ID 100212523
Sold Date 06/26/20
Style Wood Frame
Bedrooms 2
Full Baths 2
HOA Fees $400
HOA Y/N Yes
Originating Board North Carolina Regional MLS
Year Built 1986
Lot Size 8,102 Sqft
Acres 0.19
Lot Dimensions 48x161x54x156
Property Description
Beautiful Patio home loaded with recent updates and improvements in Belvedere Plantation. This 2 BR 2 Full bath home has recently undergone significant enhancements inside and out. Brand new roof in 2020, fresh painted siding, new carpet and flooring new skylights, extended parking pad adjoining the sidewalk to back yard. Back yard was fully fenced with tall privacy fence. Custom pergola built over rear patio. Adorable wired she-shed with front porch and window HVAC unit. Inside features quartz counters in kitchen and a neat corner breakfast buffet style table and seats that convey. New garage door and tons of built in storage in garage. The list goes on! Ideal location is close to Topsail Beach and Surf City and an easy walk from the house to Kiwanis Park. Optional Golf Club and Pool Membership for a modest fee!
Location
State NC
County Pender
Community Belvedere Plantation
Zoning PD
Direction HWy 17 North to Long Leaf Rd.. Left on Azalea, left on Red Bird. Home will be on the right.
Location Details Mainland
Rooms
Basement None
Primary Bedroom Level Primary Living Area
Interior
Interior Features Solid Surface, Master Downstairs, Ceiling Fan(s), Walk-in Shower
Heating Heat Pump
Cooling Central Air
Flooring Carpet, Laminate
Window Features Thermal Windows
Appliance Stove/Oven - Electric, Microwave - Built-In, Dishwasher
Laundry Inside
Exterior
Garage Off Street, Paved
Garage Spaces 1.0
Utilities Available Community Water
Waterfront No
Waterfront Description None
Roof Type Architectural Shingle
Accessibility Accessible Full Bath
Porch Deck, Patio
Parking Type Off Street, Paved
Building
Story 1
Entry Level One
Foundation Slab
Sewer Community Sewer
Architectural Style Patio
New Construction No
Others
Tax ID 4203-88-1345-0000
Acceptable Financing Cash, Conventional, FHA, VA Loan
Listing Terms Cash, Conventional, FHA, VA Loan
Special Listing Condition None
Read Less Info
Want to know what your home might be worth? Contact us for a FREE valuation!

Our team is ready to help you sell your home for the highest possible price ASAP








